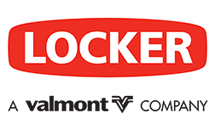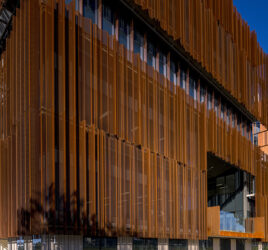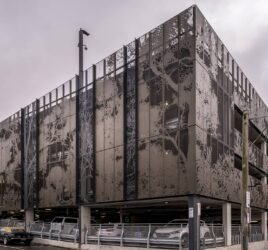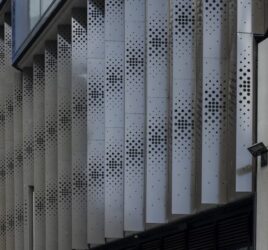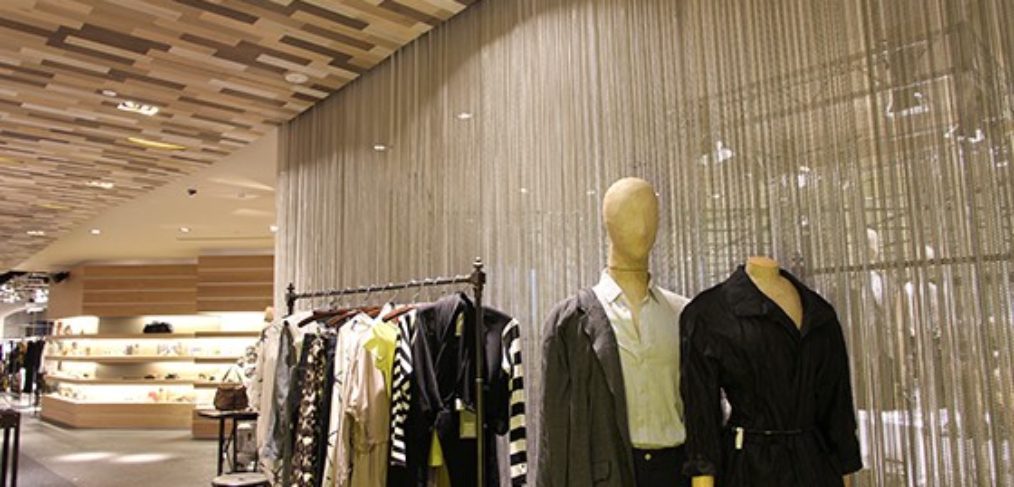
Transit 210 – Cara & Co
Project Name: |
Cara & Co |
Location: |
Sydney, NSW |
Architect: |
Foster & Associates |
Contractor: |
Abode Bathrooms |
Consultants: |
Projectwize |
Application: |
Space Sculpting |
Specification: |
Transit 210 |
Photography: |
Brent Robinson |
Scope
Cara & Co, a unique high end retail concept, were looking to replicate their Moscow store in the newly refurbished Westfield Sydney City. The Cara & Co concept store offers intellectual fashion, art, food and music, incorporating a fine dining restaurant at the rear of the retail presence.
The brief detailed curtaining, the function of which was to provide low level security for the retail goods, while still allowing access to the restaurant beyond standard retail trading hours.
Progression
Locker Group worked with consultants, Projectwize, the architect, Foster & Associates, and the contractor, Abode Bathrooms, recommending minor modifications to the original design layouts in order to achieve the functional and aesthetic design intent.
One particular focus was the strength and durability of the tracking system, which was chosen to satisfy both the geometric and load constraints, while remaining fully operational.
Outcome
The Stainless Steel curtains remain almost undetectable during the day, as shoppers are able to move throughout the store exploring the possibilities. In the evening, as the retail trading draws to a close, the curtains are drawn and secured.
Patrons are able to pass through the central avenue of the store, and still be tantalised by the high end fashion and gifts they can see through the Transit curtains, however the goods remain secure.
The installation of tracks and delivery of the curtains were staggered during the fit out to balance the constructability of the system, while minimising the need to store the curtains on site, with a risk of damage prior to installation. Locker Group worked closely with all parties to ensure delivery requirements were met.
