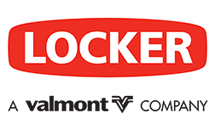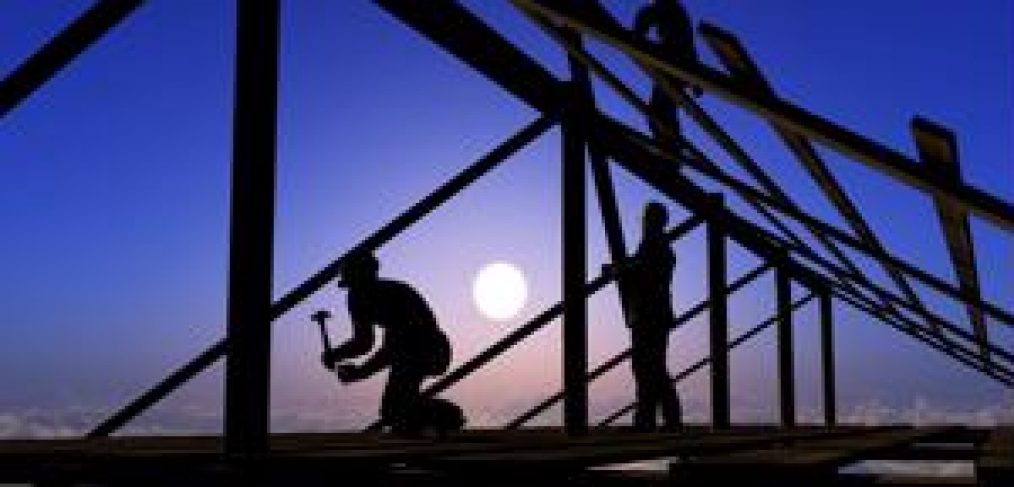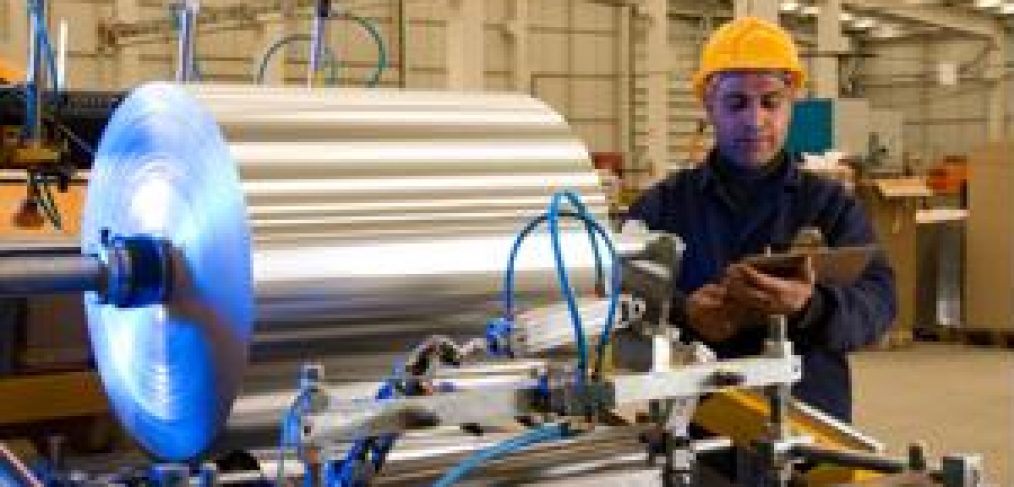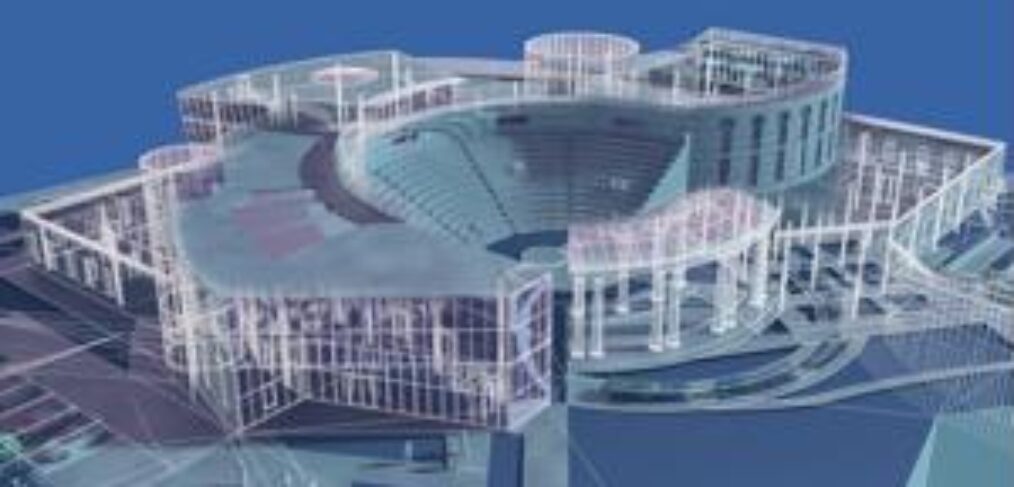Worried about aligning your stairways with the overall aesthetics of your building? Instead of sacrificing function for style or vice versa, there are patterns and metal types that you can coordinate together for safe stair treads that look great. This article will explore how to achieve both with expanded metal while meeting Australian Standards.
 Industrial stair treads can prevent slips and falls.
Industrial stair treads can prevent slips and falls.Anti-slip treads
Understanding the purpose of stair treads can help you plan ahead and coordinate where possible. A stair tread is a surface you step upon when you climb or descend a set of stairs. Additionally, picking out the right tread can reduce the likelihood of slips or falls.
You can choose certain styles of expanded metal that work with the function of the stair. Specific decisions regarding the width, length and style of the expanded metal can help improve:
- The load-bearing capacity of the stairs.
- The safety of each step.
- The stairs’ resistant to harsh weather conditions.
- The longevity of the staircase.
- The steps’ draining capacity.
Choosing the recommended widths and lengths of the treads can also help improve the economy of the project ahead.
Stair metal material
The metal type you choose should be determined by where the stairs will be used and the aesthetics of the rest of the building. Each metal type has its own strengths and weaknesses depending on if it is exposed to outside elements, chemicals, high traffic volume, and so on.
Stair treads are available with either bolted or welded fixing and come in several choices of grating styles, in the following materials:
- Steel: Known for its strength, durability and sustainability, steel is a great option for stairs that will not be exposed to weather conditions or chemicals.
- Aluminium: Lightweight, flexible and sturdy, aluminium is best for outdoor stairs because of its natural resistance to corrosion.
- Stainless Steel: Very strong and durable, stainless steel can withstand high payloads and heavy traffic. These stair panels are less expensive and easy to install.
- FRP: Ideal for scenarios where traction is necessary. FRP surfaces are naturally rough and slip-resistant. This material is typically used for outdoor industrial applications also because of its rust resistance.
Webforge offers Australian-made expanded metal steel for our stair treads so you know you can count on the quality of the material while supporting local businesses.
Pattern functions and benefits
The function of the stair tread will determine which pattern you should choose. While you can select any pattern, you will want to pick one that will provide the right amount of safety for pedestrians.
Serrated treads with bar grating are constructed with stair-specific reinforcement and additional safety adjustments. The treads’ nosing will help improve traction, the life of the stairs and the visibility of each tread. Following AS1657, the nosing on a tread should be easily visible against the background of the stair.
The holes in the treads will help minimise any pooling on the stairs from rain, snow or spills. Safety grating, for example, typically has smaller hole sizes for drainage but provides a lot of slip resistance and is ideal for an industrial platform, walkway or set of stairs.
Depending on how much weight the stairs will likely need to endure, the holes and patterns will need to align with requirements. Larger holes will allow for better drainage whereas smaller ones can help support more weight.
Our pattern and load bar recommendations will give you further insight as well. The table draws suggestions based on the material, pattern and load bar selected for your project. Below the table is another that outlines the recommended hole centres.
Safety and style
In most industrial instances, it’s hard to make a set of stairs stylistically aligned with the rest of the building when function and safety are paramount. However, in matching the style and metal type, you can more easily pull together a uniform look. Most metals can also be coated in a painted layer that can improve their longevity as well as change the colour of the metal for a more seamless aesthetic.
Handrails are a necessary part of every stairway project, and matching the expanded metal stair treads and handrails together can help create a put-together look that serves both the eye and the pedestrian.
Webforge Australian expanded metal
If you’re looking to improve the safety and aesthetics of your next stairway project, contact a Webforge professional today. We only source Australian-made expanded metal so you can rest assured that you’re receiving the best metal quality. Webforge professionals are experienced and available to help you with any questions you may have.





