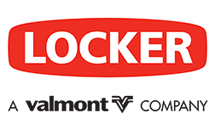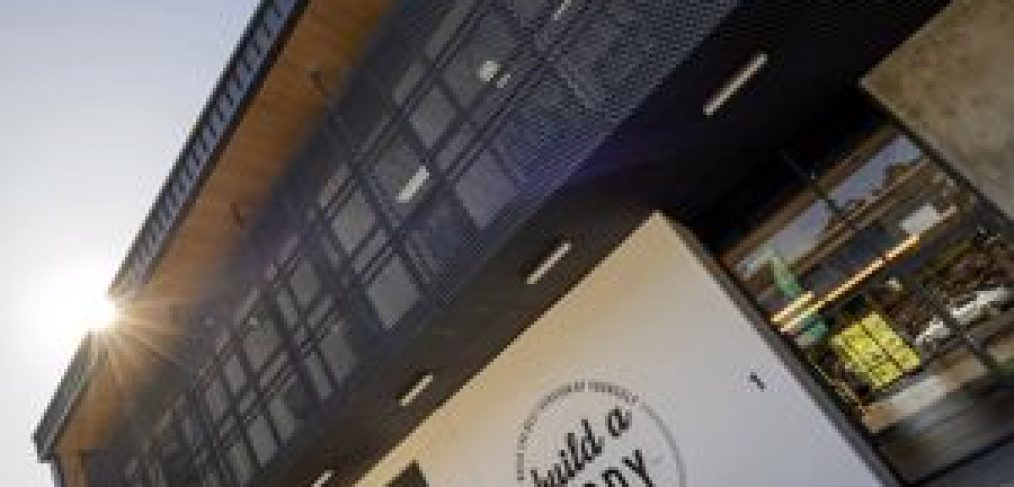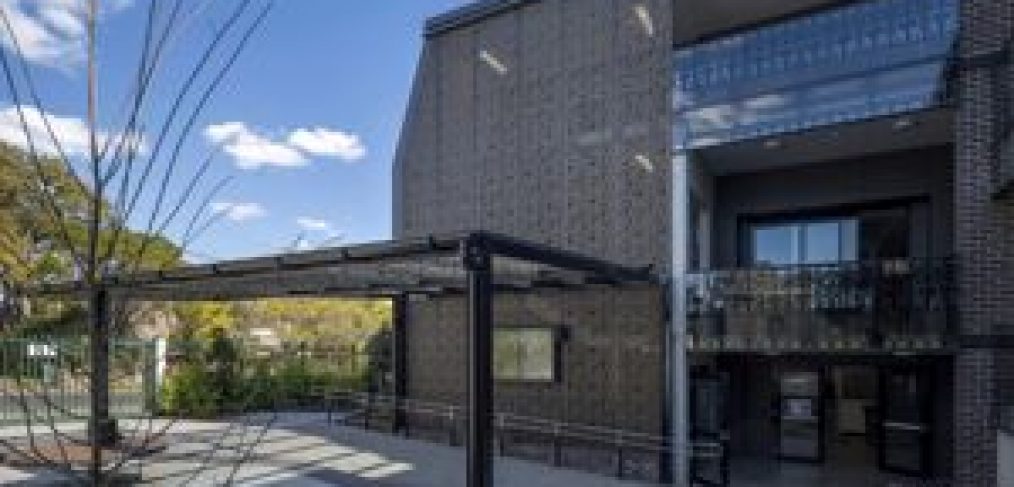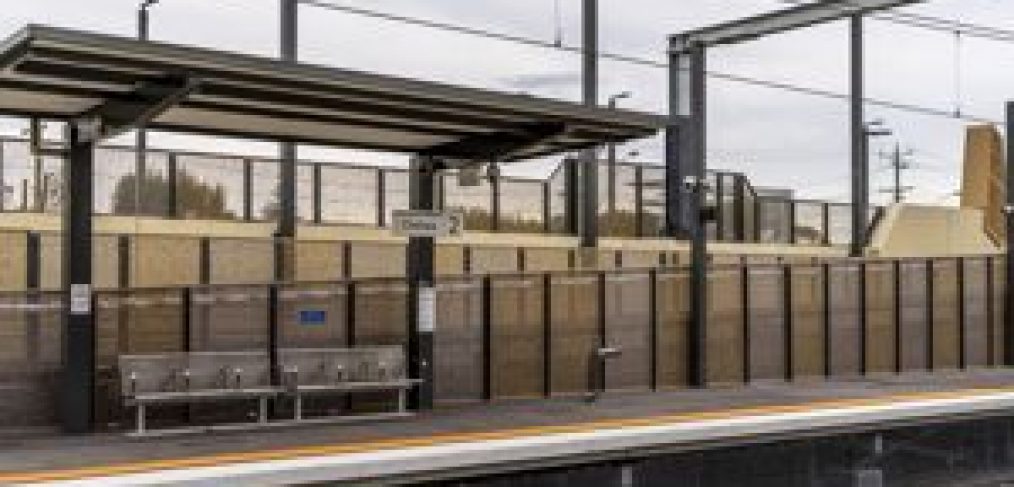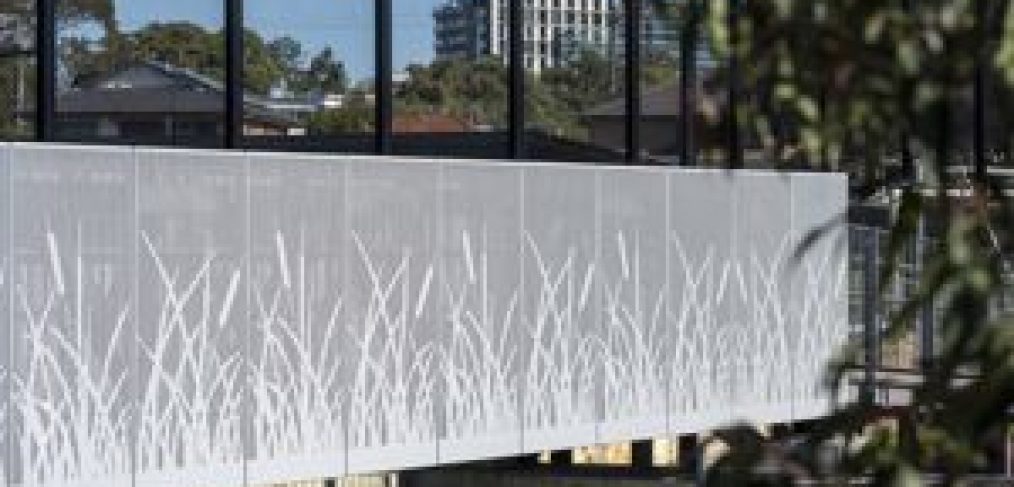Constructing a facade for a workout facility meant that the structure needs to both welcome members and encourage them to reach their goals. That was the visual angle for the project Build a Body came to Locker with. Working with Goldman Group contractors and the MSK Architects firm, we created an expanded metal facade that exceeded expectations.
Let's take a look at the project details and uncover what design elements made expanded metal the preferred material.

The project
Set in Dural, New South Wales, a suburban area of Sydney and a primarily residential, semi-rural area, the project needed to speak to the people who lived nearby. The personal trainer gym is a family-run business that helps its members not only reach their fitness goals but also build a sustainable lifestyle.
With this in mind, the client approached Locker looking for a facade that could both create a barrier down a second-story walkway, and also create a cohesive design that connected both levels. Additionally, the walkway is west-facing and would get very hot during the summer, so it had to provide both ventilation and sun protection. The facade would be exposed to the elements all year round and needed to withstand all types of weather conditions.
The facility aesthetic is sleek and involves clean lines, a welcoming logo and a high-end feel. The facade would bring in a more rugged look that communicated the determination of the people inside.
Safety standards involved
A safety barrier for this specific project meant creating not only a balustrade but a screen to keep pedestrians from harm. We constructed the facade according to AS1657.
It's not enough to have a screen that keeps a pedestrian from falling off the edge of the walkway, you need a balustrade that is accessible if the walker needs something to hold as they travel along.
Our approach
Locker constructs every project with both architectural design and safety standards in mind. We take into consideration the goal and requirements of the project each time a client approaches our business with an idea.
Locker professionals decided that expanded metal should be the material of choice in this project. This metal type offered a strong, rugged solution to bring forward a strong industrial look, excellent ventilation and resilience. SUN919A was the product primarily used in this project because it has a lightweight aluminium profile and 25% open area. This offered the perfect level of structural soundness, ventilation and sun protection the client needed. It's not damaged easily and the metal sheets could be easily manipulated to fit the space the client envisioned.
In addition to the client's initial needs, we also have to consider how the product is shipped and assembled on the work site. We developed the 502 square metres of product in sheets that could be easily delivered and put together without any last-minute adjustments.
The final results
The final product resulted in a seamless design that communicated all of the aesthetic requirements of the client, set forth by the architect.
With black coating, the facade carries the palette of Build a Body, and presents a more rugged feel to the front of the business. The colour also matches the roofing and the lettering of their logo — creating a cohesive look.
Staff members can easily travel from one workout to the next without burning up from the sun, yet still feeling the breeze from outside. The expanded metal design gives an effortless industrial look, while offering pedestrians a chance to check on the weather outside and see the environment around them.
Expanded metal design made easy
At Locker, we develop projects that meet the needs of Australian Standards and exceed the expectations of our clients. This project result met all of the requirements of Build a Body and was easy to put together at the work site.
No matter the goal of your project, we can work together to find the best solution. To learn more about expanded metal custom designs or to get started on your own, contact Locker today.
