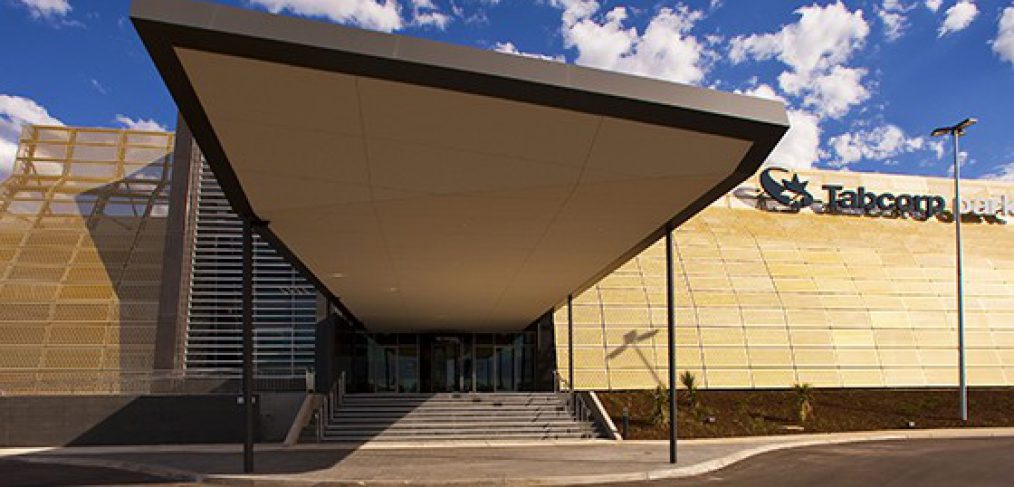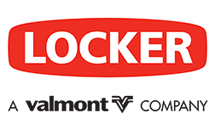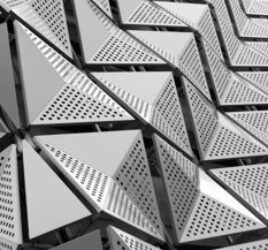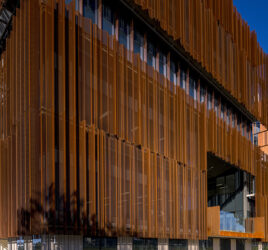
Tabcorp Park
Project Name: |
Tabcorp Park |
Location: |
Melbourne, VIC |
Architect: |
What Architects |
Application: |
Façade |
Specification: |
Custom Perforated |
Photography: |
Rob Burnett |
Scope
Tabcorp Park was designed as a state of the art Harness Racing complex situated just off the Western Hwy, close to Melton.
The façade was designed by What Architects, who were looking for an individual and original feature, which would also act as a sunscreen, to reduce sun glare and allow airflow.
Progression
Along the extended term of the project Locker Group worked closely with both the architects and then the construction company to create a customised pattern in perforated metal.
Locker Group designed a specific tool to match the architect’s desired pattern, which once installed creates a stunning visual appearance. Locker Group supplied proofs and samples throughout the process to make ensure all of the stakeholders were happy with the final result.
Outcome
The Tabcorp Park Façade consists of over 300 custom perforated and cut aluminum panels in vari-ous sizes; anodised and installed by Qualified Constructions.
The unique perforated pattern combined with the stunning gold anodising ensures the façade is both a functional sunscreen, and noticeable from the Western Hwy as you enter Melton.



