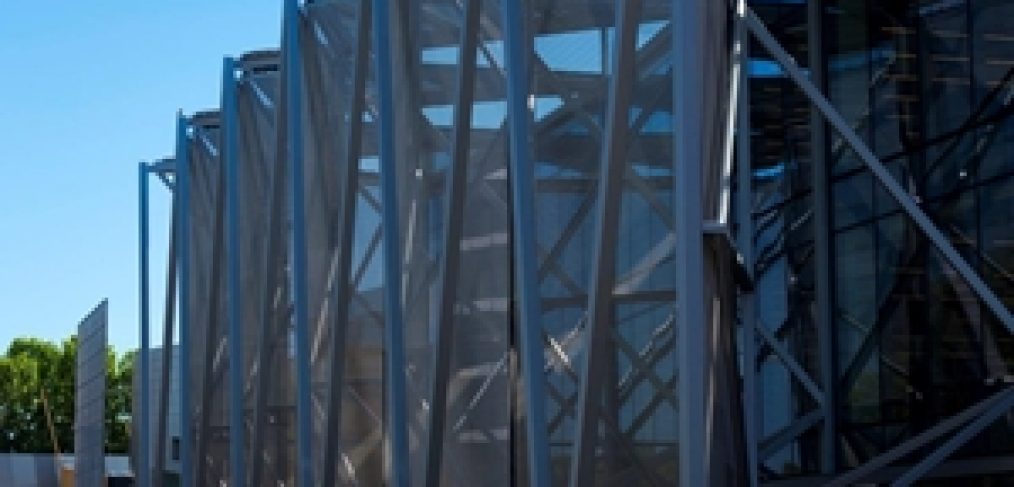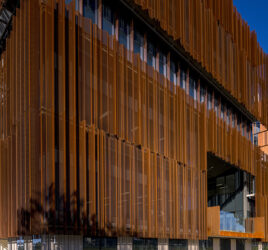
Case study: Monash University Caulfield Library
As Monash's second biggest campus, Caulfield offers students a diverse variety of learning opportunities in a welcoming and engaging backdrop.
In 2013, however, it was becoming apparent that the campus library was no longer coping with the sheer demand from learners. A lack of space, combined with a desire from the university to upgrade this important facility, meant it was time for a redevelopment.
John Wardle Architects took the lead on redesigning the structure, and called on Locker to provide products for the facade. Let's take a look at how this project unfolded, and the role our team played in bringing the new library to life.
The brief
As well as doubling the number of study seats and ensuring the library had the latest fixtures and equipment, Monash wanted to update the frontage. John Wardle took the brutalist facade, which consisted of brick panels set within a concrete frame, and designed something quite spectacular.
The architects had three primary objectives here:
- To create a transitional zone – The designers wanted the students to journey through different zones as they enter the building.
- To provide natural light to the interior – It's widely acknowledged that natural light is conducive to studying, and the university also wanted students to have views while they work
- To meet sustainability goals – Finally, the facade would play an important role in helping the building reach its sustainability objectives.
The products
Locker worked closely with John Wardle to source a product that would fulfill these requirements, eventually landing on Transit F281 stainless steel mesh. This wire mesh curtain provided the perfect balance between allowing students to see out from inside the library, while sheltering the building from the heat of the Australian sun.
Shading was particularly vital, as the entrance way has a west facing aspect, which means in the afternoon it bears the brunt of the afternoon sunlight. This comes with the risk of the library heating up , meaning the HVAC system would have to work over time to maintain a comfortable internal temperature. Of course, this would raise the structure's energy consumption. Wire mesh, however, allows light in while also permitting air to circulate, keeping the building cool.
Locker's mesh products can be easily customised to suit a variety of different settings and tasks.
Transit F281 is also perfect for creating the transitional zones that John Wardle was seeking. The product is ideal for delineating zones meaning that the students pass through a variety of settings as they enter the building.
Locker's mesh products can be easily customised to suit a variety of different settings and tasks. We can manufacture these products in steel, aluminium and brass, and tailor aspects including wire profiles, weave options and mesh thickness. While in this case mesh was used to add an extra element to the facade, it's equally well suited to adding a touch of class to interiors – separating spaces and sectioning off areas for functions.

The challenges
The sheer scale of the facade meant that the curtains Locker created for Monash Caulfield Library were to be the biggest ever made using Transit F281. This presented a unique challenge to our manufacturing team, who had to come up with a way of attaining this extended vertical drop. To achieve the desired result, our team stitched the standard size mesh together to create one longer weave, resulting in a flawless mesh curtain that met the architect's brief.
On top of this, mesh density was also a key consideration. The curtains needed to be dense enough to feed into John Wardle's sustainability modelling, while simultaneously allowing the students to see through them. Again, our ability to customise our products meant that adapting to this request wasn't a problem.

The outcome
The transformation of Monash Caulfield Library has to be seen to be believed. The building has gone from a side note in the campus layout to becoming its beating heart.
Not only can more students now take advantage of the quiet study area, but the structure itself is a testament to the ambition the university embodies for its students. For the Locker team, the project was a great test of our skills in meeting a challenging and first-of-its-kind brief. It was satisfying to see a product that we have great faith in being used in such an exciting and novel way, and achieving excellent results in the process.
For more information on how Locker can work with you on your next architectural project, get in touch with our team today. Alternatively, browse more case studies to explore our other past projects.




