It has been a tough season of Super Rugby for the Australian franchises. The five sides have performed poorly on-field, only managing 18 wins between them over 14 rounds. Off-field, they have been contending with plummeting attendance, poor senior management and deteriorating revenues that will see one of the franchises – as of yet undecided – fold after the current season.
While Locker Group can’t fix the Australian sides’ numerous on-field problems, they certainly can provide efficient solutions for your business’ industrial architecture needs. These solutions include security strengthening and addressing conveying issues, problems the Super Rugby franchises would surely love to fix as well. Locker Group’s range of industrial building materials are industry-vaunted in providing lighter, stronger and more durable products for industrial use, giving your business a toughness, visual appeal, and unrivalled functionality.
 The Australian franchises have lacked the toughness or durability of Locker’s industrial building range.
The Australian franchises have lacked the toughness or durability of Locker’s industrial building range.
Expanded Security mesh
This season, Australian franchise sides have conceded nearly 2,000 points, a staggering statistic. If an industrial space had such regular breaches of security, they would contact Locker Group asking about Expanded Security metal mesh.
Traditionally, mesh sheets have been placed over doors and windows as fly screens, with one-way vision technology preventing outsiders from seeing in. Expanded Security operates with the same one-way vision, but set inside a reinforced frame to act as a lightweight but durable security fence.
Locker Group’s industrial building materials are industry-vaunted in providing lighter, stronger and more durable products.
Conveyer Belting
The mesh also comes in perforated metal, with its small holes impermeable to hot embers from bushfires and sheer impact from knives or other objects. Expanded Security has passed all the Australian standards for impact damage and security, making it the perfect option to secure a leaky defence or valuable industrial unit.
Tries have been rare for the Australian sides; only five bonus points have been secured for scoring four or more tries, pointing to an issue conveying the ball over the try line under tough conditions. Locker Group’s Conveyer Belt designs are made from a variety of metals and can operate under extreme temperature or pressure conditions, built with durability and towards customer-specification.
This customer focus provides you with belting truly fit-for-purpose. For lightweight products, we use Flexigrid parallel wiring to ensure no damage; for heavier products, we use strong steel mesh to counteract extreme conditions and heavy loads. The metal belts are all easily assembled and able to withstand a range of temperatures, from blast chilling at -250°C to heating and drying at 1200°C.
Their industrial strength will see your conveyor operations simplified, and could show the franchises a thing or two about efficient conveying.
Gridwalk flooring
Even without poor performances on-field, Australian Super Rugby’s numerous off-field issues have prevented the franchises from finding any steady footing from which to improve. Maybe they should have contacted Locker Group to discuss stable flooring options.
Gridwalk is an expanded metal flooring range, designed to create industrially tough floors and walkways that’ll stand up to most conditions. Their expanded diamond pattern provides extra strength and grip for walking or transporting equipment, and they are hugely easy to install. Customers have the option to use removable fixing clips for adaptability, or weld them directly to a structure for increased strength.
They are virtually maintenance-free and durable through most industrial processes, making Gridwalk the perfect option for those looking for a strong and reliable base that won’t collapse beneath them.
Had the Australian franchises recognised their need for industrial strengthening early on, perhaps they would have had a more durable and long-lasting season. As for industrial customers looking for architectural solutions that have industry-noted success and functionality, look no further. Contact our friendly Locker team today to figure out how to improve your industrial problem with simple architectural solutions.
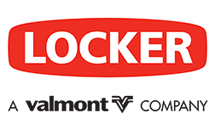


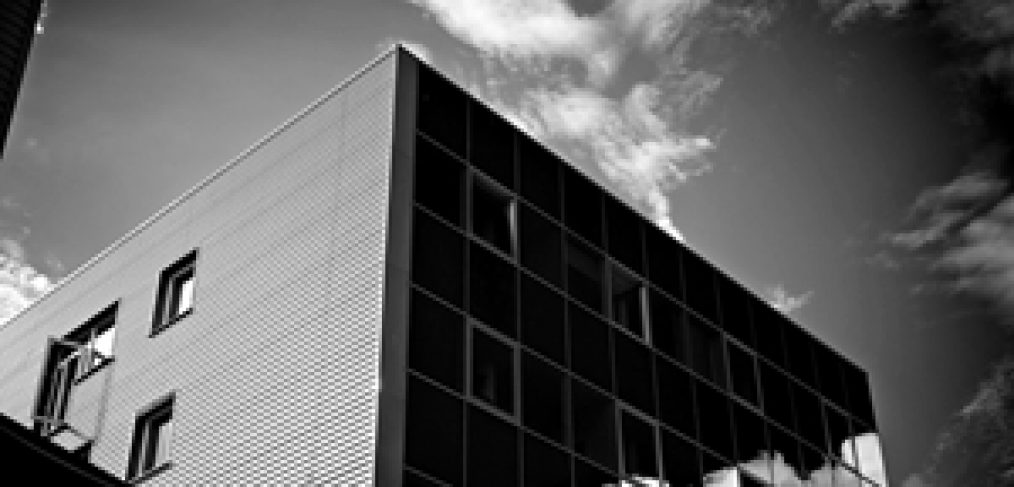
 The Porsche Centre used perforated metal for its signature look.
The Porsche Centre used perforated metal for its signature look. Cara & Co’s Transit Curtains scream urban edginess.
Cara & Co’s Transit Curtains scream urban edginess. Expanded metal mesh provides a gritty industrial look.
Expanded metal mesh provides a gritty industrial look.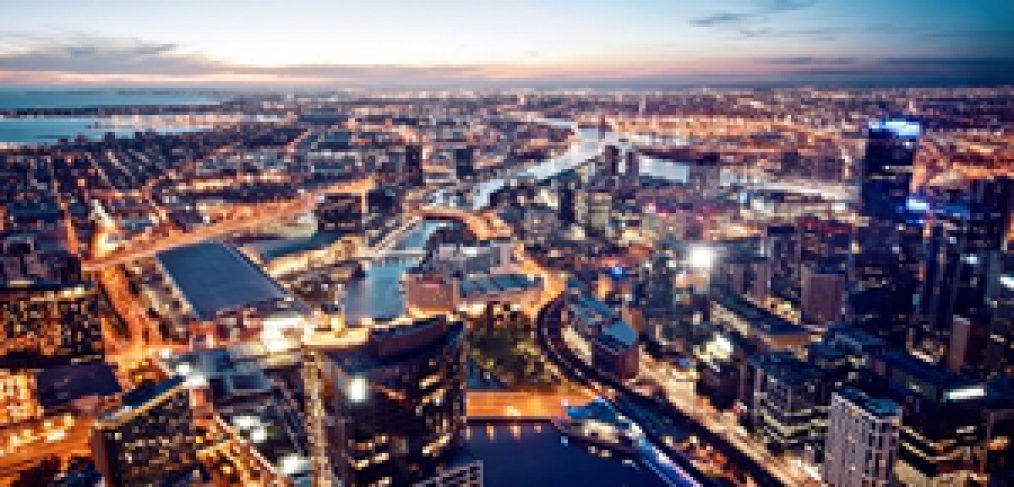
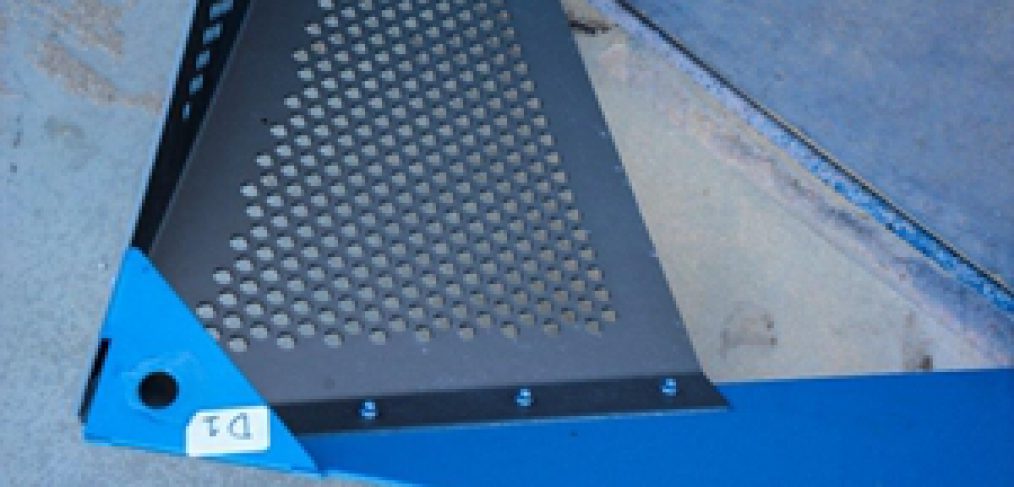
 Perforated metal allows you to mitigate some of the effects of Australia’s harsh sun.
Perforated metal allows you to mitigate some of the effects of Australia’s harsh sun. We make many of our products out of easy to recycle materials.
We make many of our products out of easy to recycle materials.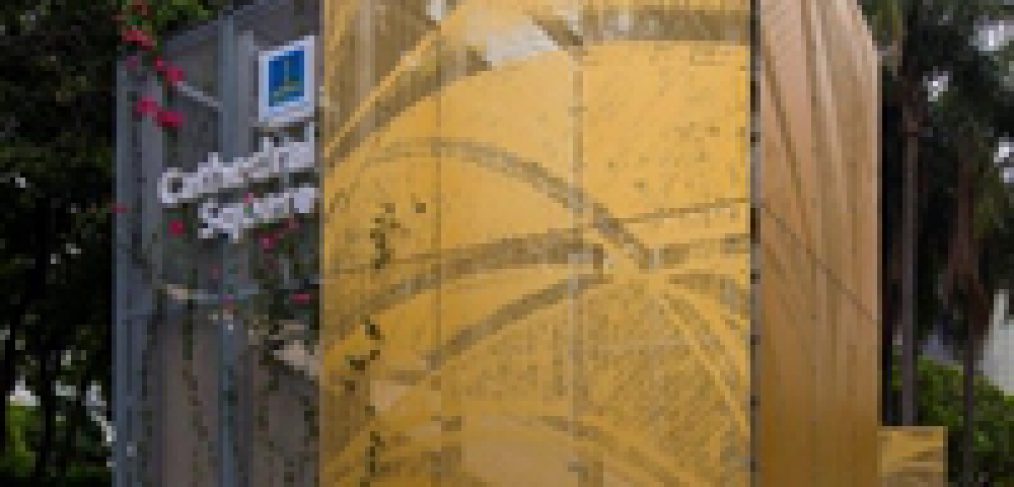
 Locker Group worked closely with the council to come up with an innovative design for the square.
Locker Group worked closely with the council to come up with an innovative design for the square. We had to think of a way to make the image work even when it’s being backlit.
We had to think of a way to make the image work even when it’s being backlit. The project was highly successful and fulfilled the brief of tying the space to the square and encouraging people to use it.
The project was highly successful and fulfilled the brief of tying the space to the square and encouraging people to use it.