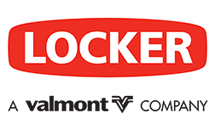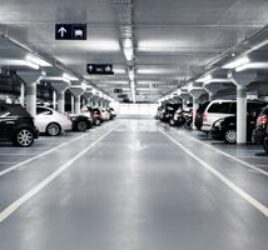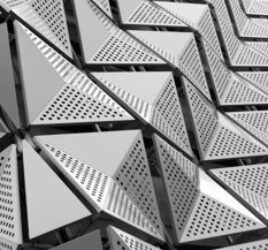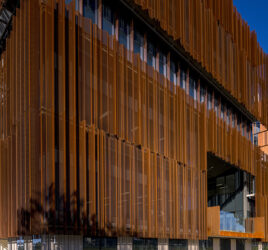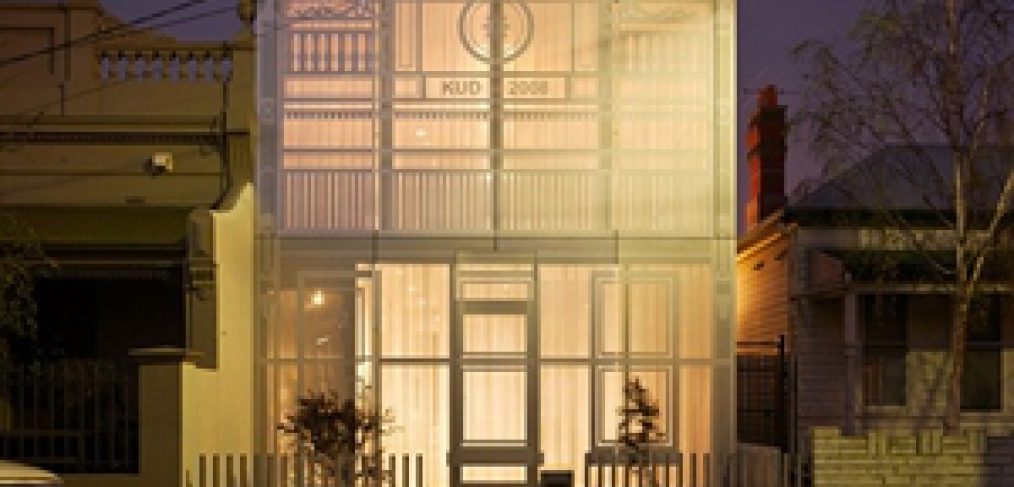
The KUD House: An innovative approach to old meets new
Creating a house that’s filled with character, but also lives up to the standards of modern living, is a difficult challenge that many architects face on a daily basis. Fortunately, there is a solution. The KUD perforated metal house in Brunswick, Melbourne, represents a new way of thinking about architecture in a neighbourhood that’s almost exclusively made up of traditional terraced houses.
It was also a project that Locker Group worked closely on, having supplied the perforated metal that was used in construction. Here’s a bit about the house and how it’s helping change the face of architecture in Australia.
 The KUD house feels spacious and airy, despite its small footprint.
The KUD house feels spacious and airy, despite its small footprint.A new approach to terraced housing
The project is burrowed in the middle of a row of terraced houses, many of which have stood in the same place since the late Victorian era. Although it’s true that these buildings have heaps of character, KUD felt that they’re not the best houses in terms of design or comfort. Instead of choosing to build an ugly replica, they decided on a new approach. They would use Locker Group Pic-Perf metal to create an image of the facade of a terraced house onto the outside, while using modern materials to build it.
The exterior is particularly innovative. It’s made up of a mixture of perforated steel, glass and curtains, which open, fold up and slide out to let light in. This means the family have privacy when they want it, but can also create a more open-air feeling when required. In fact, the north and south walls can open up completely, allowing for breezes to pass through during Australia’s hot summer months. Essentially, the architects have dispensed with the need for air-conditioning, something that Australians need to start doing if we are to help solve the world’s environmental crisis.
The high use of glass in the building also adds to the feeling of space and airiness in a site that is only 5.5 x 14.4 m wide.
Responding to your environment
KUD wrote on their website that they felt the current rows of terraced houses in Brunswick “dictate the neighbourhood” rather than respond to it. So, while the outside design on the perforated metal helps the house to blend in and accommodate it in the community, the architects decided on a radical design for the interior.
 The KUD house’s interior has been rearranged to better respond to the environment.
The KUD house’s interior has been rearranged to better respond to the environment.While most terraced houses have a traditional layout with the living space on the bottom, KUD decided to invert this. Their reasoning makes sense – why not have the areas where people tend to spend most of their time upstairs, which gets more natural light, ventilation and privacy? That way the bedrooms remain cool, which is ideal for sleeping. By reinventing the way we order our houses, KUD have illustrated the fact that that we need to stop doing things just because that’s how it’s always been done, and actually start to consider how buildings can respond best to their environment.
Sparking a public debate
The idea of the KUD house wasn’t just to build an innovative new home. The architects also aimed to spark a debate about terraced houses, and why we are so keen to romanticise old homes that aren’t always well-designed or conducive to comfort.
At Locker Group, we’re always keen to help with new and exciting projects like the KUD house. We ensure we talk to our clients so that we can help provide the solution to these wider problems. Please contact us today for more information.
