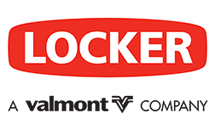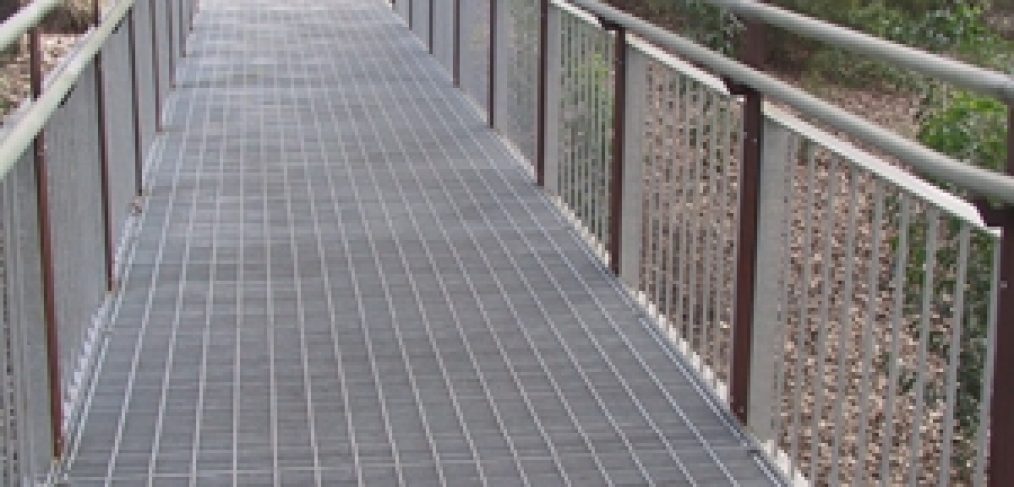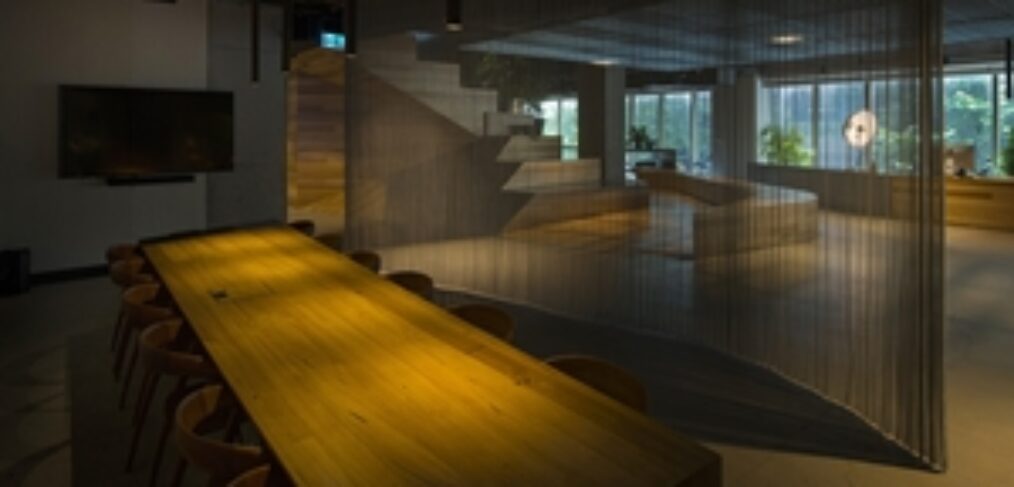Metal walkway gratings are versatile and dependable flooring options. Their unique design, durability and the many safety features incorporated into them by skilled manufacturers keep employees safe and work moving at the right pace.
There are plenty of reasons why businesses turn to metal walkway grating when designing new facilities and renovating old ones. Air circulation, resistance to corrosion, sure footing for workers and other benefits are all possible with the right type of grating. Of course, its unique aesthetic benefits can also come into play in a variety of ways. Consider these potential uses as you seek out effective flooring for your project.

1. Accessing raised surfaces, equipment and machinery
Warehouses, factories and similar facilities frequently have multiple levels where employees have to travel to complete their duties. While standard staircases and partial flooring can fulfil basic requirements for access, metal walkway gratings are especially effective. Consider these safety-focused benefits:
- Metal walkway grating designed for industrial use includes a substantial emphasis on safety. Cleats in the metal offer increased slip resistance.
- A serrated profile surface is another option for increased traction and employee safety that is especially effective in wet conditions. It is also useful in areas where the grating slopes.
- Kickplating can prevent objects that land near the edge of the walkway grating from falling to areas below the elevated surface.
- Mesh underneath the grating is an effective option for catching objects small enough to fall through the grating, resulting in a similar advantage.
These safety benefits are relevant whether the metal walkway gratings are used slightly above ground level or many storeys in the air inside a large warehouse or production plant.
2. Protecting against rust and corrosion
Industrial facilities may regularly utilise harsh chemicals that could discolour, weaken or otherwise damage standard flooring. That's especially true if the chemicals pool in a specific area and aren't quickly cleaned up. Water and moisture don't have as much potential for short-term danger in terms of corrosion and damage, but can negatively impact a walkway or flooring over time. This is another area where metal walkway gratings, specifically those made of stainless steel, excel.
Because stainless steel and its variants are specifically designed to resist corrosion, using a stainless steel walkway grating can increase longevity and improve safety in areas where chemical spills can't always be avoided. And in places where exposure to moisture – whether within a facility or outdoors – is inevitable, stainless steel provides a similar benefit. There are other options for corrosion resistant walkway gratings as well, including anodised aluminium.
3. Increasing visibility and air circulation
Another key aspect to keep in mind when using metal gratings on elevated surfaces is light and visibility. Solid platforms and staircases limit light flow from the top of the building and may require the placement of additional fixtures to provide a safe level of visibility, depending on the circumstances. Metal grating allows more light to shine through and provide more even coverage to the areas below.
Similarly, airflow can be a concern in many structures. Metal grating allows HVAC systems and fans to work more efficiently, providing gaps where air can flow freely.
These benefits are broadly applicable. In industrial contexts, a certain level of light and airflow may be required for employees to safely go about their work and produce high-quality results. In commercial structures, the advantages may have more to do with aesthetics than safety rules and regulations. Metal walkway grating is versatile enough to support specific goals across a wide range of building types and uses.
4. Creating a unique and engaging atmosphere
Metal walkway grating is traditionally seen in areas where safety and durability is a major concern, namely industrial spaces like warehouses and factories. This view makes plenty of sense, but overlooks what metal grating can do in other applications where design and visual identity are important and special safety needs often aren't present.
Utilising a metal walkway, ramp or staircase in a commercial building like a shopping centre or office complex can help create a more memorable environment with a simple design change. Versatility in terms of choosing finishes for the walkway grating and painting the surrounding handrail and support system can help create the best visual appearance for the setting.
Finding an experienced, dependable provider
The quality of metal walkway grating is deeply tied to the skill and experience of the manufacturer that produces it. A skilled supplier provides consistent results that you can count on, which is vital whether your choice of metal walkway grating is based on aesthetic qualities or a need to emphasise workplace safety.
Webforge has the skill, knowledge and production capacity to provide the highest-quality metal walkway grating for your project. To learn more, get in touch with us today.






