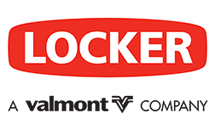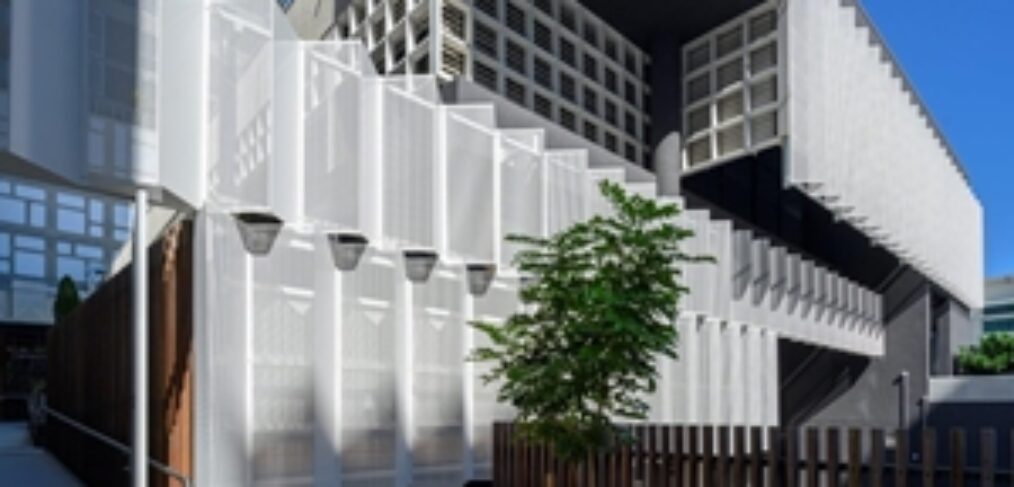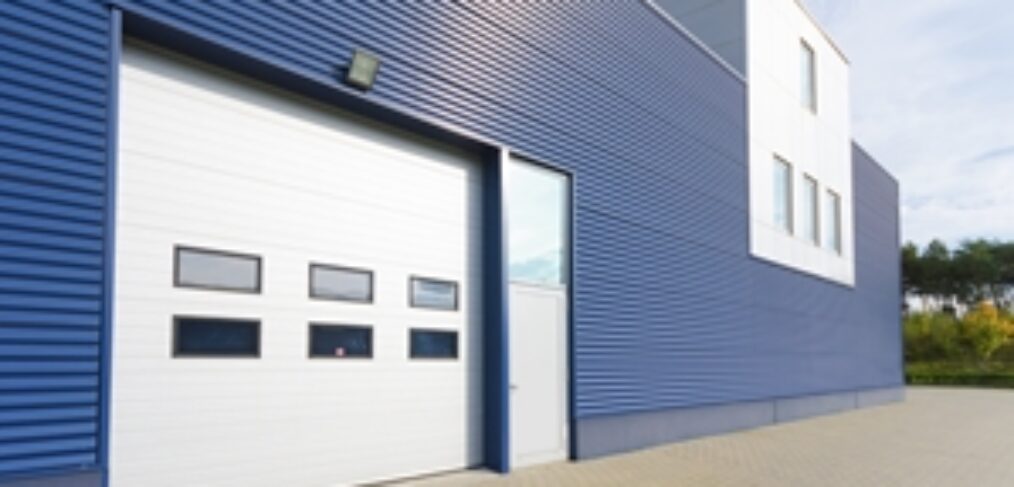At Locker, we've always been about two things – great products, and a willingness to work closely with architects to help them achieve the results they want.
We love it when respected designers reach out to us because they're keen to work with us on their next design, but just because a specific product looks great in theory, doesn't mean it's always the right one to go with.
In late 2018, this is exactly what happened when Locker teamed up with Architectus to create the eye-catching facade for Brisbane's Services Union building. This case study will show how a seemingly simple project can throw up some unexpected challenges, and how our experts worked with both the architect and fabricator to find the perfect solution.

1. The brief
Locker's perforated panels combine aesthetics with functionality, making them a perfect facade material.
Architectus initially contacted our Brisbane team to integrate our Atmosphere system into the frontage for the Services Union.
Atmosphere is a system consisting of horizontal folded panels installed on an 8 mm stainless steel cable support system. In addition to the powerful aesthetic properties this product possesses, as a perforated panel it's ideal for keeping buildings cool. This objective was particularly key in this build due to the structure's West facing aspect, which means that it bears the brunt of the afternoon sun. In the long-term, perforated facades will mean reduced costs for the building operators with regards to heating and cooling systems, as well as a greener build that uses less electricity.
However, there was a problem. The architect wanted to run the folded panels vertically on the facade, something that cannot be achieved with the horizontal Atmosphere system. So, it was time for our team to put their heads together, and come up with an alternative …
2. The product
While Atmosphere itself was out of the question for this application, it was this product that had caught the architect's eye in the first place. Therefore, the solution we devised incorporated some of the key features of Atmosphere, but with the specifics of the Services Union project in mind, the panels needed to be installed on a more traditional fixing system.
The key aspects of this custom product were:
- Texture and depth – To provide the facade with a light and airy feel.
- Visibility – Allowing the building's occupants to see outside.
- Ventilation – To keep the structure's cooling costs down.
The product we eventually created featured a similar folding pattern to Atmosphere and gives the build a unique frontage. A total of 63 of these custom panels of varying sizes were used in the final facade. To achieve the product's ventilation objectives, 9.53 mm perforations were selected, resulting in panels that were 40% open and 60% solid. As well as sun shading, this product is great at allowing the circulation of natural light, and acting as a protective layer to shield the building from the weather.
A total of 63 panels of varying panel sizes, featuring 9.53 perforations, were used in the finished build.
3. The challenges
The vertical installation of the system was the biggest challenge facing all parties involved with the facade build.
Initially, one of the architect's fold details was designed in such a way that would have made it impossible for the fabricators (ATB Metal Fab) to fix the panels to the structure. Locker worked closely with ATB Metal Fab to devise a solution that involved reversing the fold while still retaining the original look the architect desired. Architectus was also heavily involved in these discussions, and this three-way communication was vital in getting the perfect product to site for installation.

4. The result
Looking at the Services Union building today, you would have no idea there was ever any degree of complexity in the design and installation. The differently sized perforated panels work seamlessly together to create a facade that's both head-turning and highly practical.
Both Architectus and ATB Metal Fab have expressed their pride in the finished facade, and the building certainly adds an exciting new dynamic to Brisbane's Peel Street. For Locker, the experience of taking on a highly nuanced project is not only rewarding when it comes to fruition, but is also a valuable learning experience for our team. Challenges such as this allow us to continue discovering ways of using existing products in new and innovative applications.
For more information on our products, or to enquire about working with Locker on an upcoming architectural or industrial project, get in touch with our team today, or check out our other case studies.







