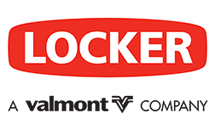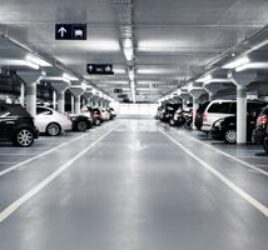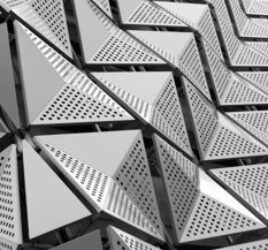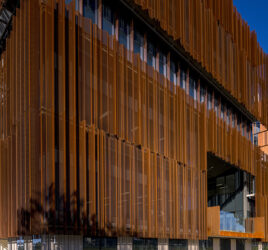
What architectural trends to look out for in 2020 (and beyond!)
Architecture can be seen as both a science and an art. New developments in this field can stem from innovations related to efficiency, safety and performance. Purely aesthetic concerns can also drive new styles of construction. And a mix of both factors may also influence trends.
Understanding current and emerging architectural construction and design preferences can help your next facility in terms of improving operational costs and addressing environmental concerns, as well as creating a more eye-catching facade and pleasing interior. Consider these emerging architectural trends for 2020 and beyond.

Understanding architectural design trends
Architectural work is incredibly complicated, as it has to successfully balance the intent and purpose of a structure with vital considerations like structural integrity and the safety of those in and around the building. Trends come and go, as they do with any type of art or design, but certain concepts can have plenty of staying power. These remain both useful and visually appealing long after a new fascination in the world of architecture emerges.
The concepts detailed below don't involve extremes or pushing design ideas to their practical limits. Instead, they incorporate current areas of interest and preferences while focusing on an all-around effective result in the long term.
Emphasis on outdoor areas and public spaces
International architectural firm RMJM highlighted one trend that can be relevant to all commercial and industrial construction projects: a focus on courtyards, greens and similar public spaces. There is a sustainability aspect tied to this emphasis on outdoor areas, in terms of encouraging individuals to spend time outside and consider their relationships with the local environment and natural world.
Of course, there are more practical benefits, too. A well-designed and carefully constructed public space – or an outdoor area set aside specifically for residents, employees and customers – offers a place for rest and relaxation and a change in setting from an indoor environment. Making this option available isn't particularly costly or complicated, but offers a clear benefit for many of the people who occasionally or regularly use the facility.
Outdoor areas still need to have protection from the elements and, in some cases, a sense of privacy or separation from fully public areas like sidewalks. Woven wire, for example, can serve as a durable and effective sun screen. This material can create a physical barrier when needed while still facilitating airflow and providing a level of visibility.
Blending of form and function
While discussion of and experimentation with the roles of form and function are nothing new in the world of architecture, this core design concept is re-emerging to the forefront, according to Build Australia. The website said a blending of both concepts into a dual-purpose goal is increasingly common among designers. This approach makes sense, as few architects, owners or tenants want to completely sacrifice one quality for the other. By bringing form and function together, the best qualities of both can be highlighted in a fashion that is both aesthetically pleasing and useful.
With a very broad underlying concept, there are many different ways in which architects can incorporate this blending of form and function into their designs. Perforated metal sheets can perform especially well in this role. The fabrication process for these panels allows for a wide range of variation in appearance while also providing practical advantages. And by providing effective sun screening and wind resistance without significantly disrupting airflow, building owners and operators can enjoy benefits such as lowered heating and cooling costs and more consistent internal temperatures.

The rise of geometric motifs
Architectural Digest pointed to a building interior trend that draws on elements of modernism and art deco: bold colours and clean, sharp lines. This trend includes an emphasis on geometric patterns and related design elements. It stands in contrast to another trend mentioned by Architectural Design that emphasises earth tones and motifs based on plants and animals.
While the most visible applications are expected to be seen in home design and decorating, there is plenty of room for this trend within the world of commercial and industrial construction. Bright colours can be encouraging and motivating, and clean, connected geometric designs are often seen as eye-pleasing. A sense of uniformity and consistency has a home in many businesses, from offices to retail stores and plenty of other applications.
Expanded metal mesh provides many opportunities for catchy designs in both interior and exterior applications. By manufacturing each order to client specifications, we ensure your building has a durable material that meets your unique needs. The benefits of mesh when used as sun shading and in terms of facilitating airflow shouldn't be ignored, either.
Increased use of cladding
Although generally focused on residential trends and interior decoration, design website Houzz pointed to an emerging trend that could have a major impact on other types of architectural design and construction projects: metal cladding. This type of construction is far from unknown when it comes to industrial and commercial buildings, but the rationale behind its rise in popularity may also indicate room for increased use in those areas. Houzz said safety concerns tied to construction using combustible materials is one of the primary factors in the move to metal cladding, something that those who want a new facility, office space or retail location should also keep in mind.
Cladding can work in concert with perforated panels to create an effective mix of protection, pleasing aesthetics and a cohesive overall design. For example, cladding isn't desirable as an outer layer to windows and glass panels, but perforated metal sheets can offer effective protection from the elements and maintain visibility. With plenty of options for customisation based on overall aesthetics and the functional role of the perforated sheets, there are many different choices for stakeholders to explore when it comes to utilising perforated metal sheets.
Greener building options
Another 2020 architectural trend highlighted by Build Australia is increased sustainability in building materials. With eco-consciousness increasing among the general public, it's not surprising that more architects are reflecting this awareness and desire for change in their building plans and designs.
The ease with which materials can be reused and their longevity in multiple use cycles are core concerns in this respect. Build Australia highlighted different levels of durability among various building products, pointing out that wood and plastic have reuse potential but lose quality and are fit for fewer applications following each instance of recycling. Other materials, such as aluminium, hold up far better when repurposed for a new cycle of use. Aluminium's high potential for reuse and its general dependability in many construction applications make it a strong choice, especially because it is already incorporated into many building designs.
Laser cutting aluminium panels can help bring additional visual appeal and functionality to both indoor and outdoor spaces. Aluminium can be custom cut to produce a nearly endless array of designs and patterns, offering an eye-catching and pleasing design that can also allow light to filter through and encourage airflow. The deep customisability of this metal comes together with its extremely strong reuse potential to offer an effective and environmentally conscious solution for a variety of architectural considerations.
Finding the trend that works best for your project
Trends are very useful when it comes to identifying new and exciting ideas for a building project, both in the work architects do directly and the input provided by the many stakeholders in a large construction project. Just remember that you don't need to only choose from the latest or most popular trends when trying to create a concept for a building or fine-tuning its design. A more traditional approach accented with a few flourishes informed by trends can yield a final product that's just as satisfying as one specifically focused on the newest, most influential architectural trends.
Locker is here with experience, deep organisational knowledge and the technical ability to execute a wide variety of designs, including our visually stunning Pic Perf range. Our long standing in the industry means you have a dependable partner for your next construction project. To learn more, get in touch with us today.



