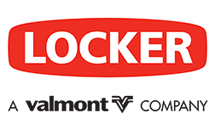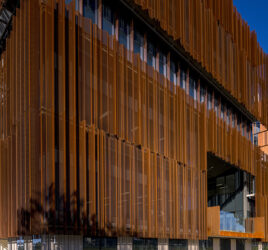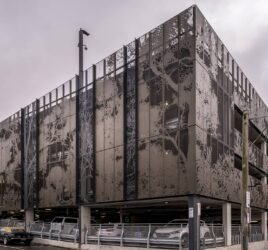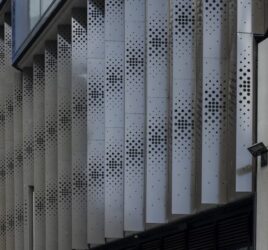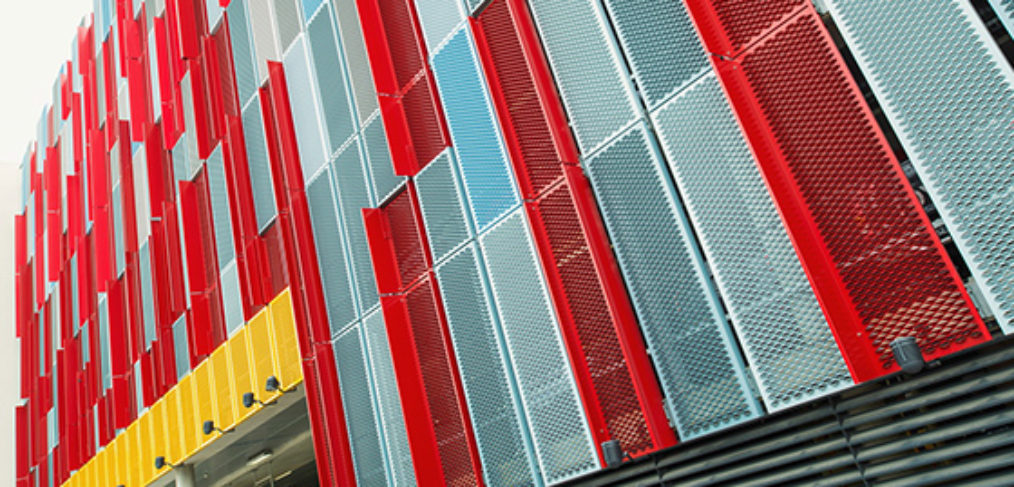
Facade – QE11 Medical Centre Car Park
Project Name: |
QE11 Car Park |
Location: |
Perth, W.A |
Architect: |
Designinc (Perth) |
Application: |
Facade |
Specification: |
Dragon Scale |
Photography: |
Rob Burnett |
Scope
The QE11 Medical Centre car park, located opposite Kings Park in Perth had strict design considerations given its prominent location. The aesthetics were a major design consideration, the intent was to provide inhabitants with privacy, while ensuring car headlights didn’t disturb local residents or effect the ambiance of Kings Park.
The facade cladding had to meet the BCA requirements of >50% open area, however the designers wanted to achieve a unique design that would meet both the aesthetic and functional considerations.
Progression
The architect envisaged a ‘scale’ concept where each individual scale would face up, re-directing internal light into the night sky, while the panels would also be open enough to provide high air flow; reducing the requirement for mechanical extraction equipment.
Locker Group’s engineering department worked closely with the architect, in order to understand the design vision and create the tooling that would allow Locker Group to work within the confines of the material and manufacturing equipment, in order to produce the panels locally.
In a first for Locker Group, the DragonscaleTM pattern is a true 3 dimensional profile, where the scales are formed individually out of the aluminium sheet. The hardness of the Aluminium presented a number of challenges, with profiles and samples travelling back and forth, across the country, before the team was able to achieve the anticipated profile shape & depth, without any cracking or tearing.
Outcome
Dragonscale panels are installed on the car park ‘slab to slab’ therefore requiring no intermediate supports. The simple folded panels were just lifted onto the brackets and fixed to each slab; saving the installation team time and money.
The panel design, the spacing from the building face and internal guttering catches rainwater, and prevents it from entering the car park.
The bright Duratec colour scheme reflects the transition from dusk to nightfall and was designed to emulate an occupied building.
