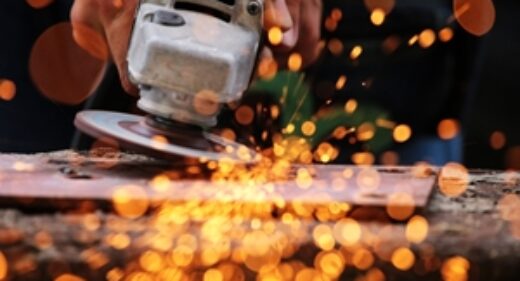Brisbane's diverse range of bikeways makes exploring the city on two wheels a firm favourite for locals and tourists alike.
As such, when Locker was asked to provide products and expertise for the Juliette St. Bridge Cycleway Overpass, we were thrilled to be part of the team working towards revamping sections of the iconic route.
In this case study, we'll explore how the project unfolded from brief to finished build, what products were selected and why, and how Locker worked with its partners to achieve the end result.

The brief
The Queensland Government were working with multiple parties to upgrade Brisbane's cycle network to ensure it was safe, appealing and functional for future generations. The Juliette St. Bridge Cycleway Overpass was one among many of the bridges that had been selected for renovation.
The emphasis was on creating a unique yet functional overpass that would draw the eye but also stand the test of time.
Each bridge along the course offers a different aesthetic to the cyclists that use them, so the emphasis here was on creating a unique yet functional overpass that would draw the eye but also stand the test of time.
The project managers contacted Locker because they were seeking a high quality woven wire that had a long life span as well as strong visual credentials. To fulfill this criteria, our team took one of our standard offerings in this space and customised it to perfectly meet these requirements.
The product
The product selected for the Juliette St. Bridge Cycleway Overpass was our 3.15 mm inter-crimped woven wire, featuring a 22.4 mm aperture.
Woven wire is one of our favourite products to work with, and we have a reputation for creating meshes that are lightweight, easy to transport and quick to install. From an architectural standpoint, it provides a delicate texture that's as at home on a building facade as it is on more idiosyncratic projects like the Brisbane bikeway. Among its many potential functions are sun screening, dividing up spaces and as a safety screen enclosure.
Wherever possible, we try to produce at our plant locally, and in the case of the Juliette St. Bridge Cycleway Overpass, due to the project's timeline constraints and the quantity of woven wire required, the Locker products used were made both locally in the Brisbane and in New Zealand production facilities to ensure product was delivered to meet the project's tight schedule.
On top of the wire's innate characteristics, two important features made it perfect for the cycleway application:
- Being inter-crimped: Inter-crimping uses additional crimps between the intersections of the two woven wire strands leading to increased locking tightness and rigidity.
- Pre galvanisation: To give it the strength and lifespan demanded in the project specification, the steel wire was pre-galvanised to a coating of up to 240 microns. This is a huge increase on the normal 40 micron coating this product has when bought off the shelf.
With these factors taken into account, despite its exposed location, this product would have a lifespan of at least 25 years, a great return on investment for a woven wire that meant it met the requirements of the brief.

The challenges
To help the bridge make a unique aesthetic statement and stand out from the other overpasses along the bike track, the structural engineers employed by the Queensland Government had decided to run the mesh panels on an angle from the overpass itself.
While such an innovative approach certainly achieved the desired visual effect, producing and installing products for use on an angle created challenges for our team and for Belconnen Steel, our fabrication partners for this build.
Locker worked closely with fabricators Belconnen Steel to find solutions to the challenges of this project.
Getting around this involved frequent and clear communication between Locker and Belconnen to ensure that the wire, and the frames that would contain it, were produced to the correct tolerances for the application. As well as ensuring that Belconnen knew the cutting tolerances of our wire in order to produce frames to match, we also left a little extra on the wire lengths which allowed them to trim it back to the exact dimensions of their frames, meaning there was never a danger of the wire being too short.
The result
As a finished build, the Juliette St. Bridge Cycleway Overpass stands out even among the eclectic and exciting variety of bridges that make up Brisbane's bikepath. The woven wire mesh enables cyclists travelling along this stretch of the route to look out at the city around them, while providing an important safety barrier as the track crosses the road beneath. What's more, thanks to the customisation from Locker's team, the products installed will be there for years to come.
To find out more about how Locker can help you achieve your goals on your next architectural or industrial project, get in touch with our team today.
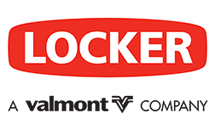
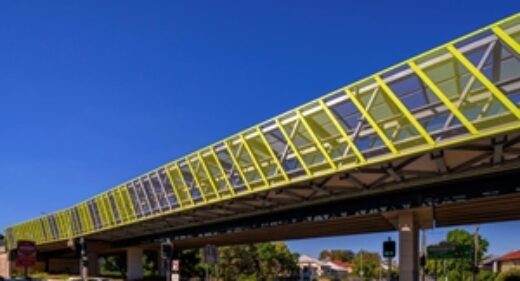
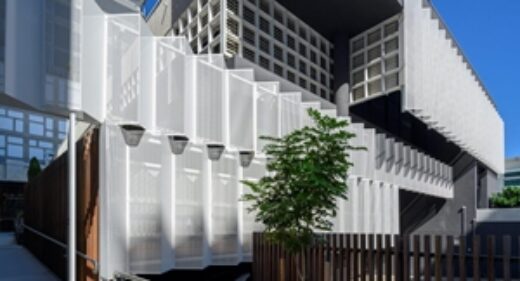



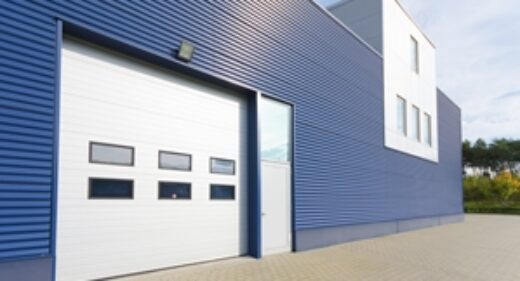




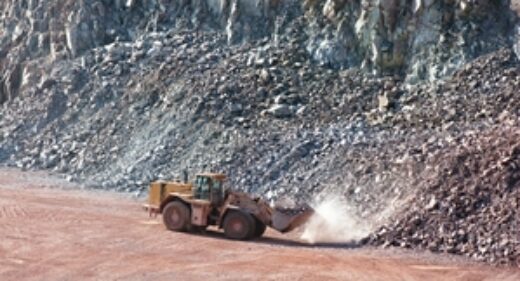




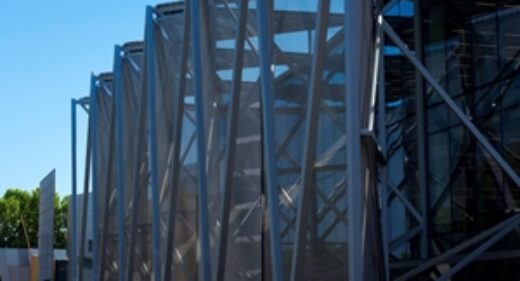



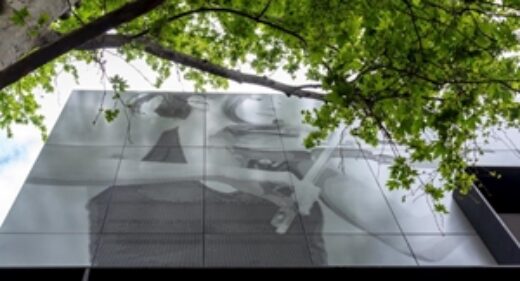

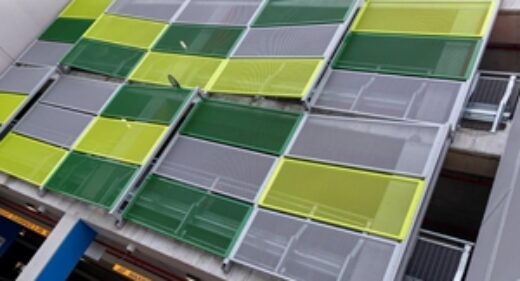


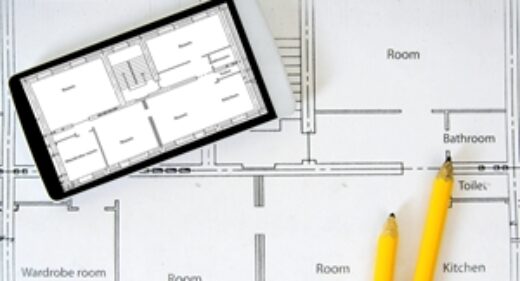



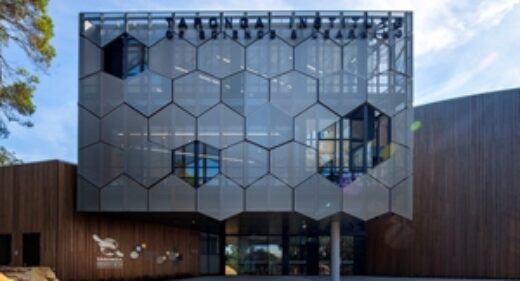
 The Taronga Institute of Science and Learning will be a centre of researching and study for years to come.
The Taronga Institute of Science and Learning will be a centre of researching and study for years to come. Perforated metal is an eco-friendly material that takes the strain of HVAC systems through providing sun shading, and allowing air filtration.
Perforated metal is an eco-friendly material that takes the strain of HVAC systems through providing sun shading, and allowing air filtration.





