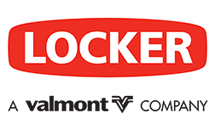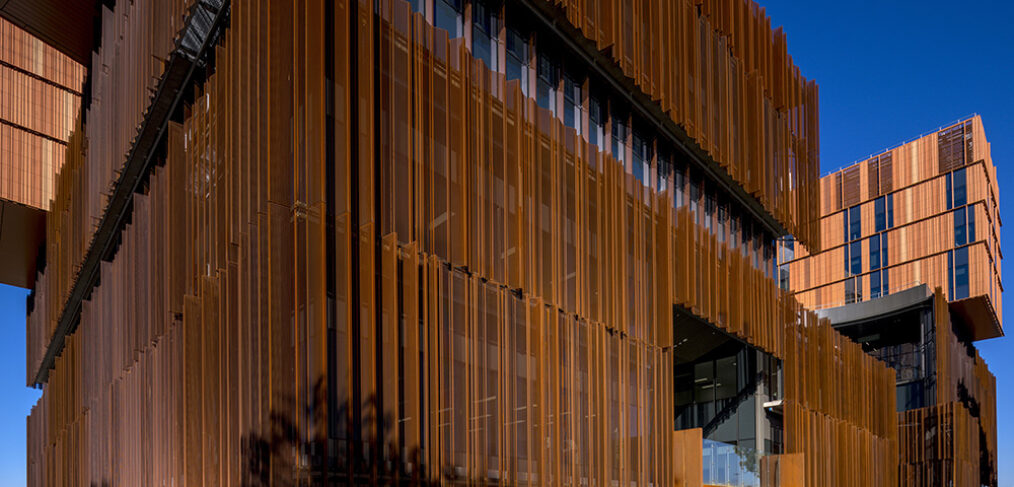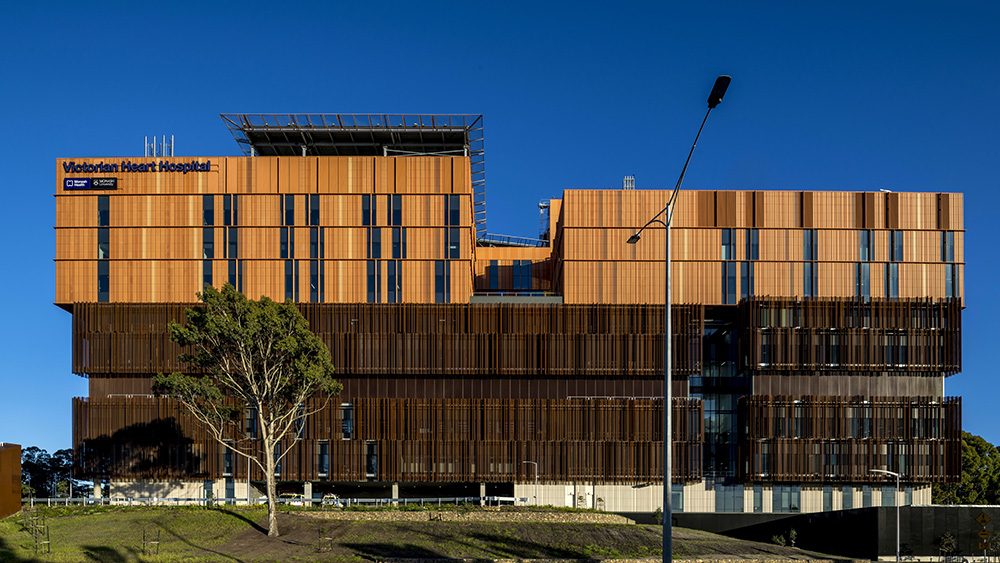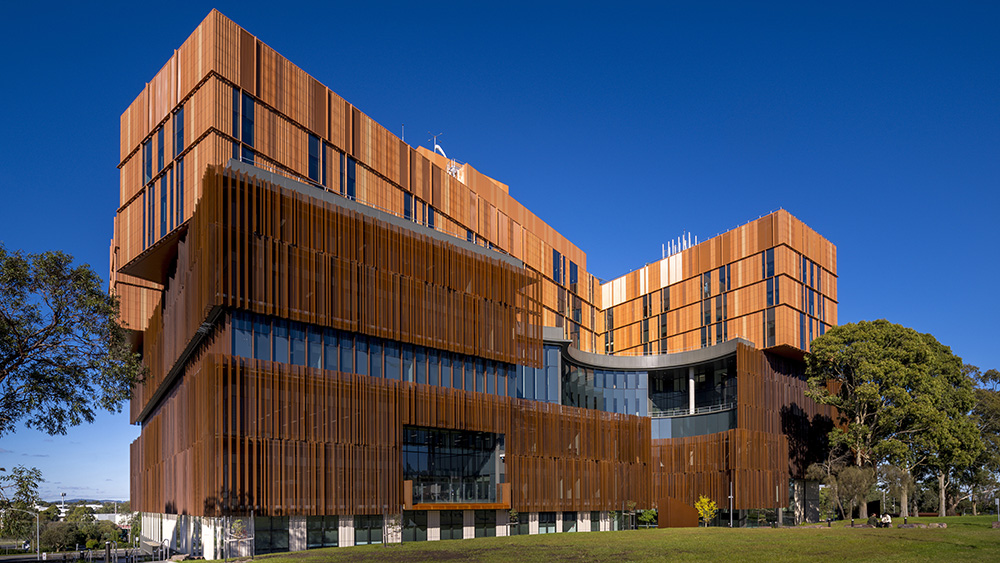To accomplish Victorian Heart Hospital’s vision of creating a cardiogram-ressemblent façade, this project married personalised manufacturing expertise, innovative architectural design capabilities and strong communication among all parties.
Here’s a look into how this vision became a reality.
PROJECT OVERVIEW: FROM IDEA TO IMPLEMENTATION
Within the project’s two-year period, Locker was called upon in a product design and development capacity, tasked with manufacturing a façade that would embody the rhythmic and symbolic nature of a cardiogram — a testament to the Victorian Heart Hospital’s positioning as a pioneering cardiovascular care provider.
Locker’s unique capability to manufacture bespoke architectural products produced the following:
BESPOKE PERFORATED PANELS: Locker manufactured 10,655 square metres of flat perforated panels in their Dandenong factory using a specialised inline mass perforating press. This allowed them to provide the panels quickly and efficiently, with zero material waste. The panels were then folded to create 9,000 linear metres of the completed façade.
WEATHERING STEEL: The choice of weathering steel was necessary for achieving the desired aesthetic and functional attributes of the façade. The large scale of the project necessitated a standardised, cost-effective approach that could both adhere to the client brief while remaining manageable
from a manufacturing standpoint — as facilitated by the tailored manufacturing of weathering steel.
The manufacturing process was overseen by Locker’s Mert Tavsanli, who emphasised their role in ensuring that the project’s design elements adhered to the brief provided by Victorian Heart Hospital — with both cost and time considerations carefully accounted for.
LOCKER’S UNIQUE SOLUTIONS
Given the complexity and specificity of the project, a handful of challenges were encountered along the way — from tight deadlines and the complex folding of oversized screens to transportation logistics and the necessity for robust stakeholder unison.
Locker’s dedicated project manager worked to ensure that the project’s various parts ran optimally. Streamlined communication was key during the installation phase as stakeholders adjusted to an accelerated program, necessitating the timely manufacturing and delivery of screens before the site tower cranes were removed. Failing to adjust to this deadline may have resulted in significant delays, disruptions to the project and/or financial consequences. Granted, Locker and the other stakeholders involved collaboratively rose to the challenge.
A technical challenge encountered involved the folding of oversized screens — many exceeding several metres in length. This demanded a meticulous approach to production and assembly, ensuring that the folding process was executed accurately — and upheld quality standards — to achieve the
envisioned rhythmic cardiogram heartbeat design.
Furthermore, the logistics of moving and transporting approximately 1,800 complex-shaped screens posed a hurdle. The sheer volume and size of the screens required careful coordination and planning to ensure that the products reached their destination without damage and in alignment with the
project’s schedule. The project manager oversaw these logistics, working closely with suppliers and subcontractors to guarantee a smooth transition between production and site delivery.
COST-SAVING WITH NO MATERIAL WASTE
Given the extensive proportions of the entire façade, a standardised and cost-effective perforation and material solution emerged as a necessity to meet the demands of the project brief. The standardised approach not only effectively addressed the project’s need for operational efficiency but also resonated with Monash University Clayton’s thematic use of organic materials across other façades.
This approach further exhibited versatility by covering over 98% of the screens required and accommodating six distinct fold profiles and size screen heights. The strategic incorporation of an inline mass perforating press — optimised for weathered steel in coil form — ushered in a world-class
product that would be unachievable using smaller turret presses. This methodology, in turn, resulted in cost and time savings with no material waste.
LOCKER: LEADERS IN BESPOKE INFRASTRUCTURAL MANUFACTURING
The cardiogram-inspired façade is not just an attention-grabbing surface; it embodies the heart of the healthcare facility, exhibiting its dedication to providing cutting-edge cardiovascular care.
Through a meticulous and cost-effective approach to manufacturing, the project succeeded in creating the unique design envisioned by the Victorian Heart Hospital. The teamwork between — and competency of — the involved stakeholders ensured that any and all challenges were met with strategic, resource-efficient solutions.
Locker aims to surpass the expectations of all its clients by providing world-class infrastructure manufacturing solutions —
bespoke to the needs of those with which it partners. With 13 manufacturing and distribution plants located across Australia, New Zealand, India and Asia, Locker is well equipped to deliver innovative and sustainable solutions for projects of all scales — saving clients valuable resources in the process.
TO LEARN MORE ABOUT THE ARCHITECTURAL SOLUTIONS LOCKER PROVIDES, ENQUIRE ABOUT HOW LOCKER CAN PROVIDE TAILORED MANUFACTURING SOLUTIONS FOR YOUR SPECIFIC NEEDS, GET IN TOUCH WITH A LOCKER PROFESSIONAL TODAY.




