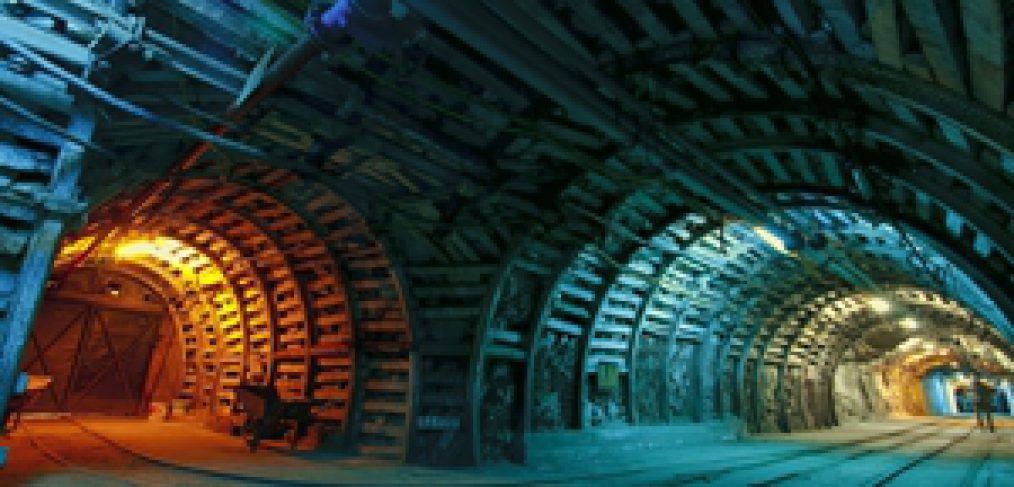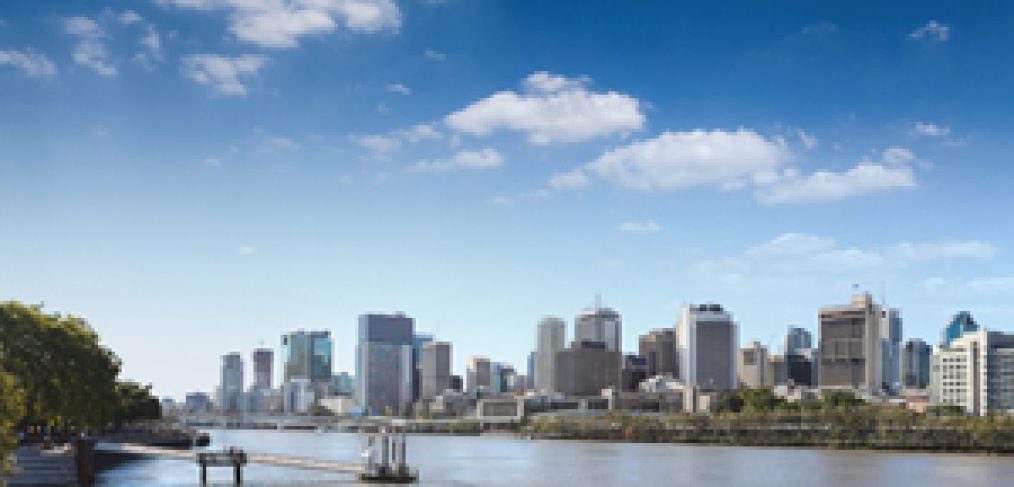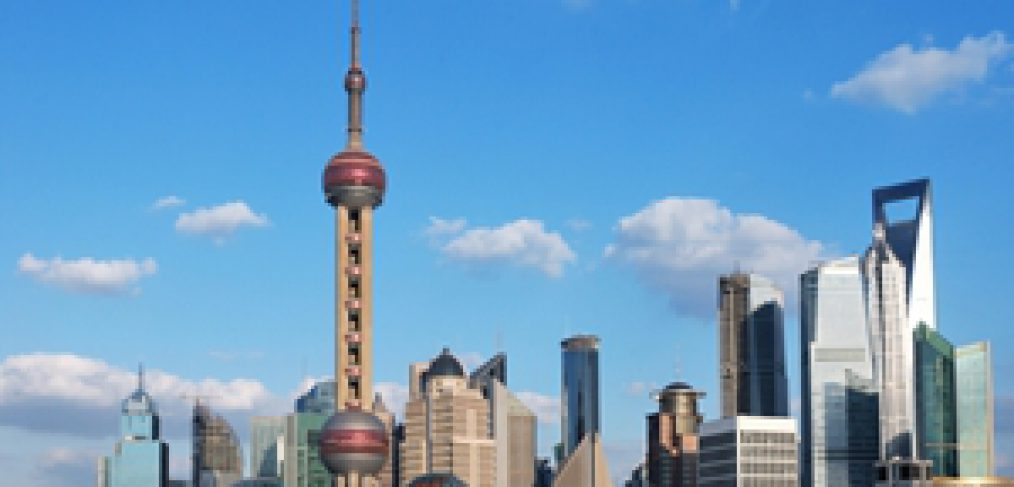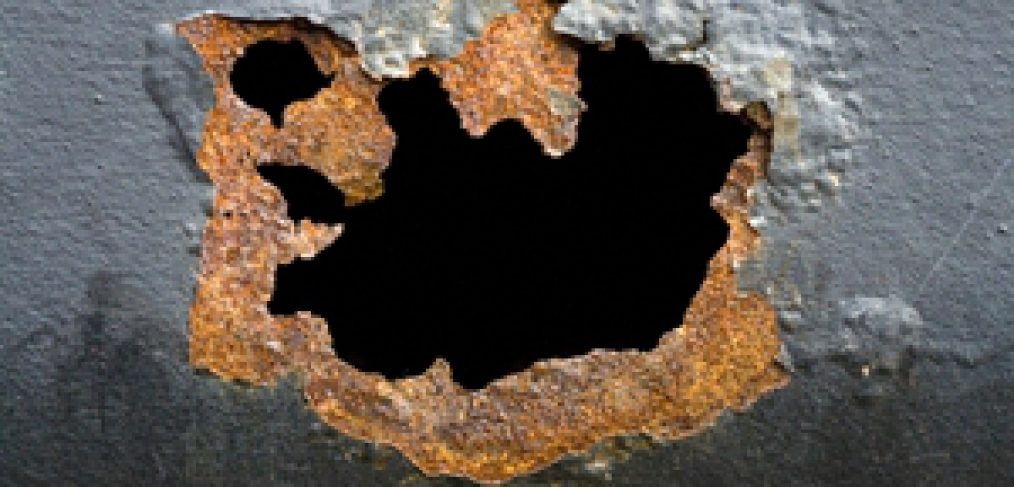If there are two industries Locker Group knows about, it’s architecture and mining. These fields seem like they’d be fairly separate, but there is an area where they overlap and intermingle: underground buildings. Given our interest in the contributing elements, and the potential underground building has in Australia, we thought we’d take a look at this fascinating movement in structural design:
The potential benefits of going underground
There are several appeals to living or working in underground structures. These primarily come down to issues of space or climate.
Living underground can be more appealing because the surface environment is simply inhospitable.
For some densely populated areas, particularly urban spaces, there is a need for more space to accommodate ever-expanding populations, but no more land area to spread out into. The BBC says that this is a major issue in Singapore, an island nation that has used its available land to its limits and is still the second most densely populated city in the world. With hardly any natural spaces left, and high-rises extending into the suburbs, Singapore is now looking at underground developments as an option for housing new industrial facilities.
And in several parts of the world, living underground is more appealing than staying on the surface because the environment is simply inhospitable. A perfect example of this is the South Australian mining town of Coober Pedy, where roughly 80 per cent of the population lives underground. Temperatures on the surface can get up to 50 degrees in the height of summer, so migrating into the cooler air of the mines below offers a logical solution.
Underground buildings also offer the opportunity to hide or disguise features that you’d rather were not visually prominent, such as newer buildings in heritage areas.
The challenges of subterranean architecture
As architect and writer Witold Rybczynski points out in Slate Magazine, the discreetness of underground buildings is undercut by their practical needs for access – you can hide away your car park or information centre all you want, but it still needs a clearly labelled entrance, wheelchair access, emergency exits and vehicle ramps that will announce its presence.
Even for buildings that are not trying to disguise their presence, being underground presents challenges that surface-level architecture doesn’t have to face. Natural light and ventilation are features to consider for any structure, but they take on a new level of importance when your structure is buried in rock. The logistics of doing the initial excavation and construction safely also mean additional cost and time pressures – challenges those in the mining industry will know all about.
The other major problem that subterranean architecture faces is people’s resistance to living underground.
“The human mind is naturally predisposed to fear underground spaces, which it associates with dark, small, cavernous environments and a danger of being buried alive,” Mexican architect Esteban Suarez told the BBC.
To alleviate the discomfort people feel when they’re underground, the solution is to make sure that they don’t feel like they’re confined. Gunnar D Jenssen, an underground psychology researcher, said to the BBC that clean air and the perception of open space can do a lot to reduce people’s stress about being underground. Keeping underground spaces well lit also has a considerable effect on how comfortable people feel.
Locker Group has years of experience providing both the mining and architectural industries with products, services and advice. This means we have a unique outlook to offer companies or designers looking at subterranean architecture in Australia. Our architectural products such as expanded and perforated metal facades, which have proven value in conventional architecture, could be repurposed into underground architecture in exciting ways.
To find out more about what Locker Group offers and how we can help you with your next project, whether it’s above ground or below, please get in touch today.




 Understanding a building’s location and conditions is crucial to designing it to be energy-efficient.
Understanding a building’s location and conditions is crucial to designing it to be energy-efficient.

 Burglars see architectural features as potential entry points to a building.
Burglars see architectural features as potential entry points to a building.
 Early planning can help you to avoid the problem of corrosion.
Early planning can help you to avoid the problem of corrosion. Stainless steel is protected by a layer of its own oxidisation.
Stainless steel is protected by a layer of its own oxidisation.
 Sydney has a history of prioritising public art as part of its urban planning.
Sydney has a history of prioritising public art as part of its urban planning.