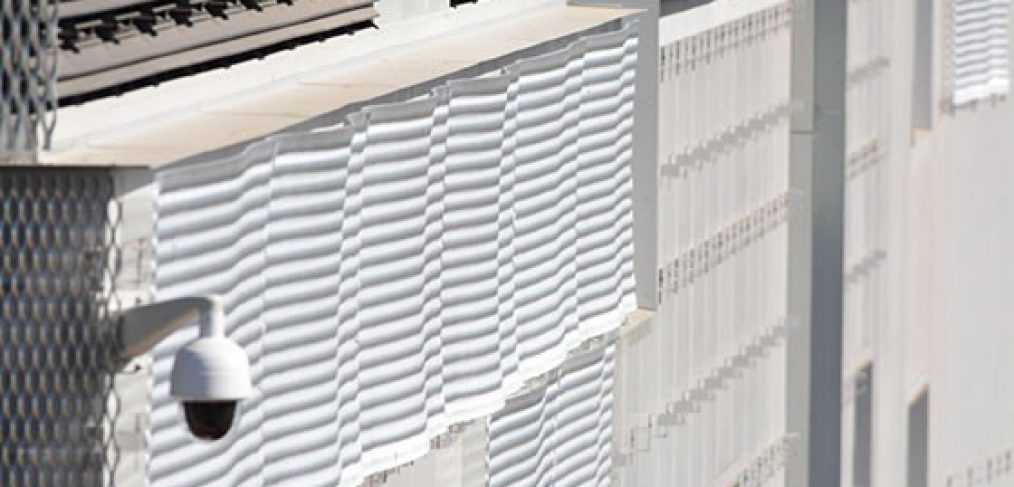Project Name: |
“Float” |
Location: |
Sydney, NSW |
Artist: |
Stone & Milnehouse |
Application: |
Art Installation |
Specification: |
Transit F281 Transit F160 |
Photography: |
Rob Burnett |
Scope
This bold sculpture was officially lit on the corner of Stanhope Park-way and Conrad Road, Ponds in Sydney in 2008.
Public art was a key part of the development, and the designer wanted to comment on Sydney’s changing climate in an unforgettable way. Public art can help to shape a community’s identity; to accomplish this mission Landcom commissioned artists Milne & Stonehouse, who created ‘Float’; an iconic artwork within the Ponds community, providing a focal point for the area.
Locker Group worked closely with the artists to come up with the best possible solution to create the soft billowing umbrellas, using two Transit mesh profiles .
Progression
Clouston and Associates designed the surrounding landscape. The artwork for Float featured twelve large sculptured umbrellas, aiming for a timeless piece, designed to blend with the suburban landscape and to become part of its footprint forever.
In order to bring the artists’ imagination to life, Locker Group chose two transit meshes, F160 and F281, each with specifically manufactured stainless steel mesh pieces, shaped to fit the upside down umbrella skin. The umbrella structures are mounted on metal poles, the tallest standing 12 metres high. The art installation has inset LED lighting, which is programmed to respond to the seasons and rainfall.
Outcome
Located in a busy intersection, ‘Float’ is one of the unique major artwork and design installations, that explores the presence and absence of water in the landscape. The umbrellas hung upside down are brilliantly lit to create a sense of drama.
At night the umbrellas glow with soft colours and change with the seasons. When it rains, the umbrella lights respond with a dance to celebrate the return of water to the landscape to add further effect to the bold sculpture.
Umbrellas have gained a whole new meaning since ‘Float’ was unveiled. Not confined to structure elements, Locker Group understood the importance of the “Float” project and provided a solution to create an eye catching statement of design.
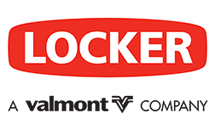
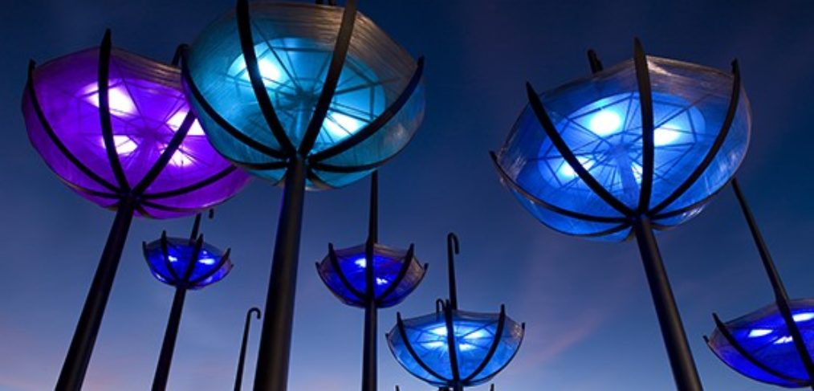
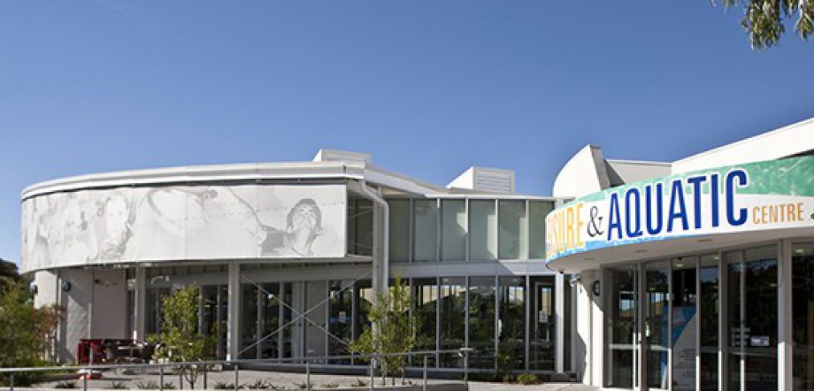
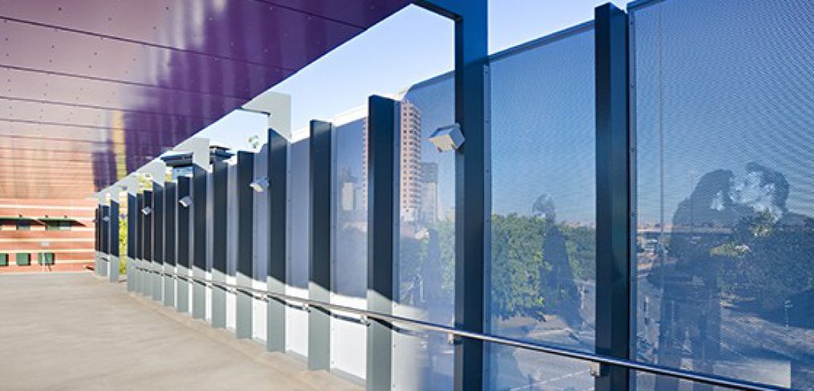
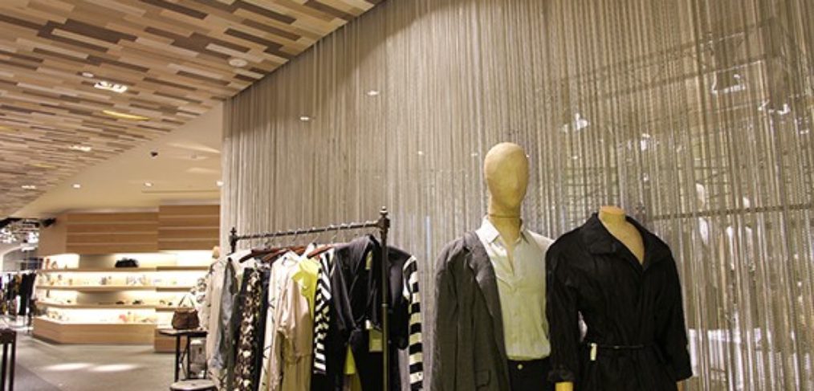
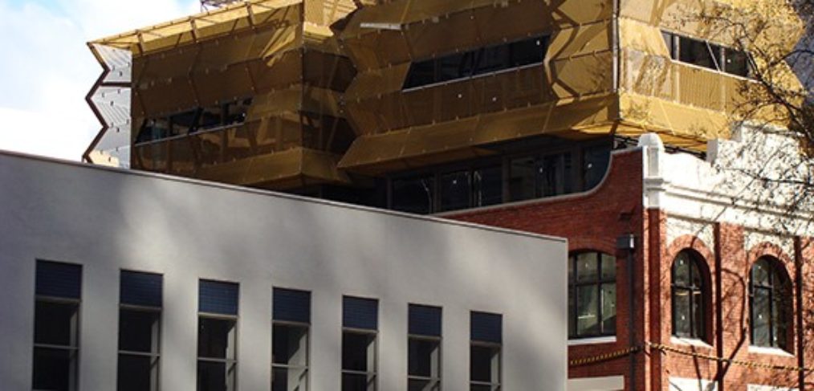
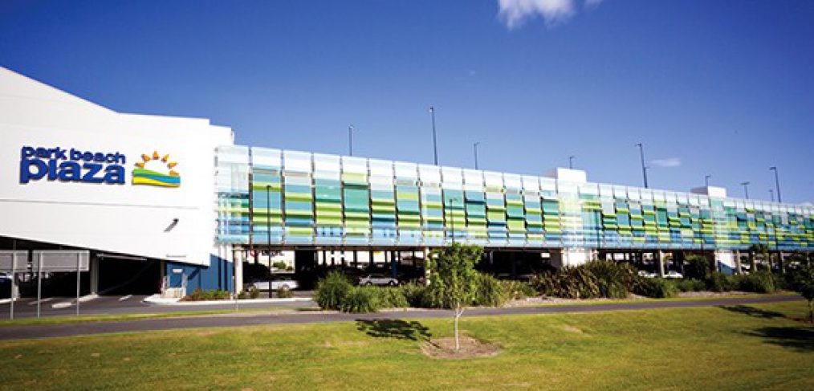
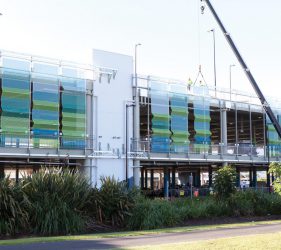
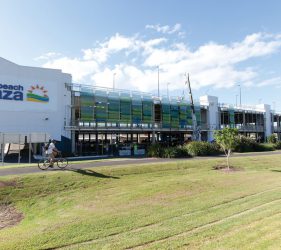
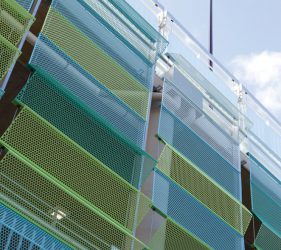
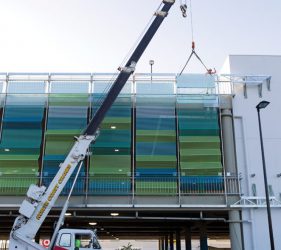
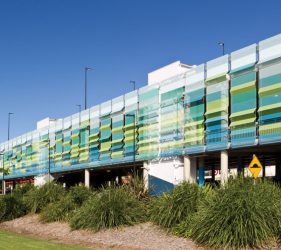
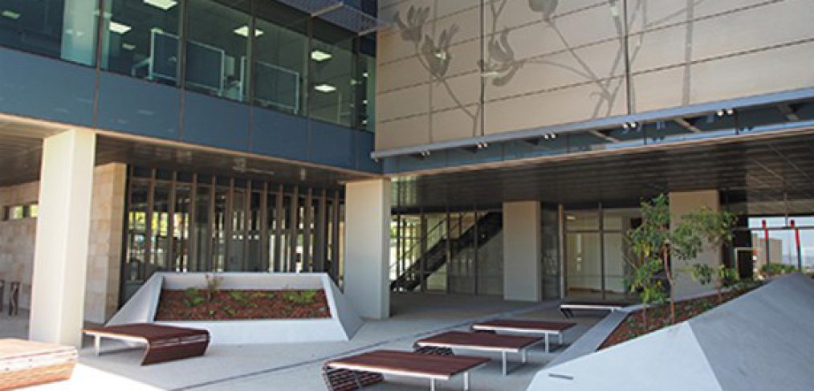
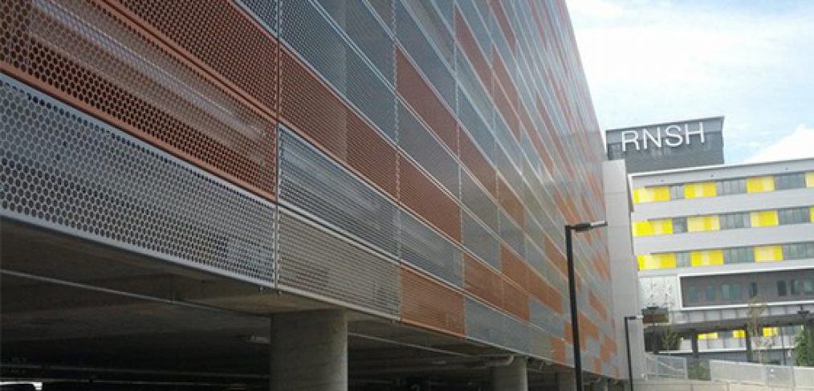
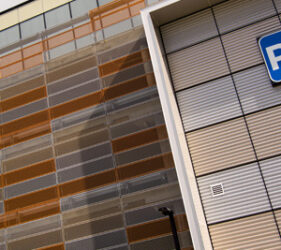
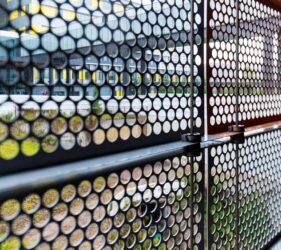
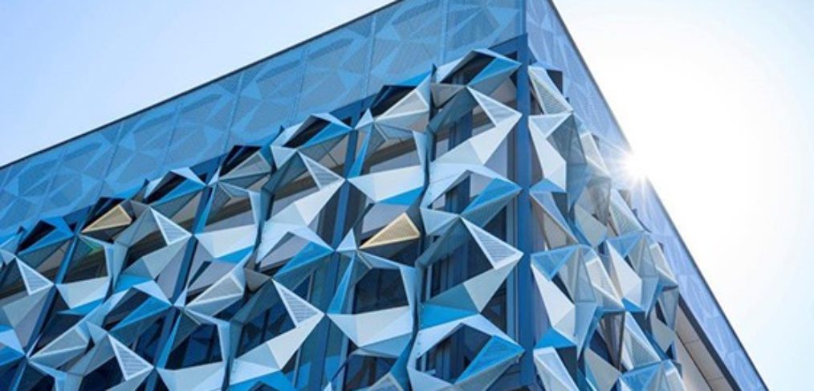
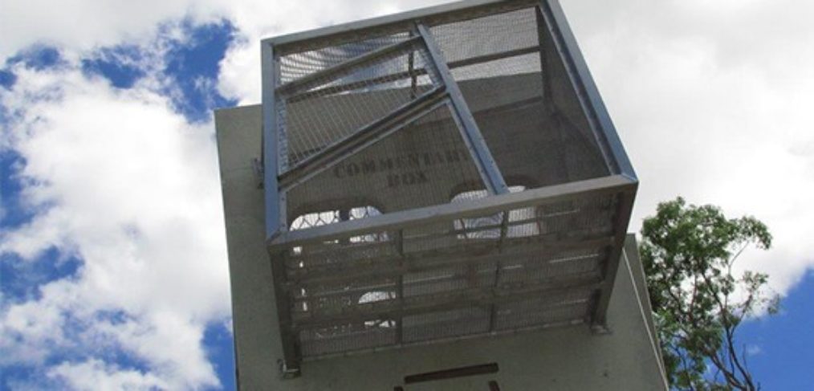

 Traditional automotive robots are large, powerful and dangerous to be around.
Traditional automotive robots are large, powerful and dangerous to be around.
