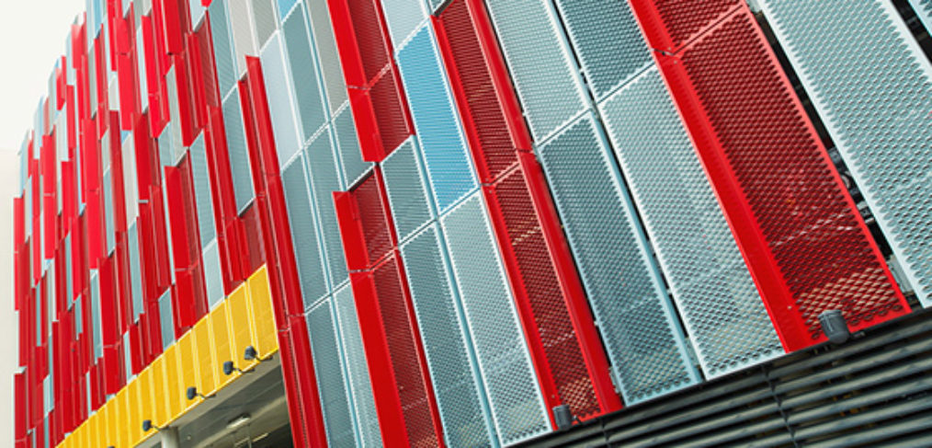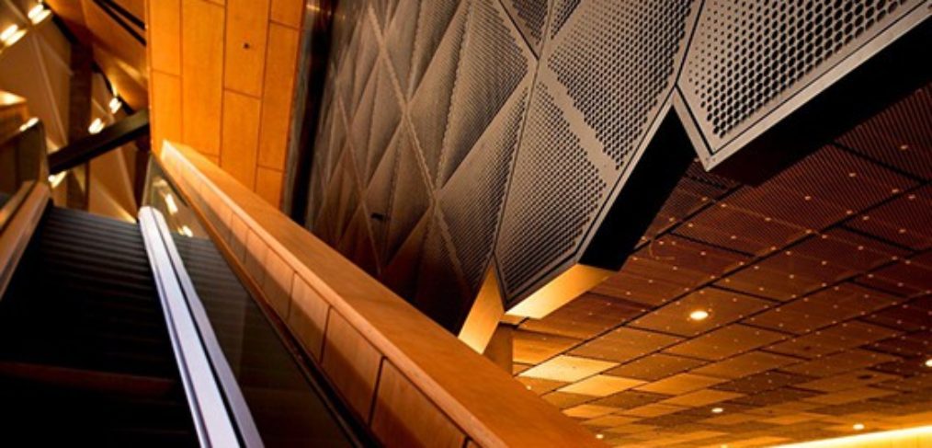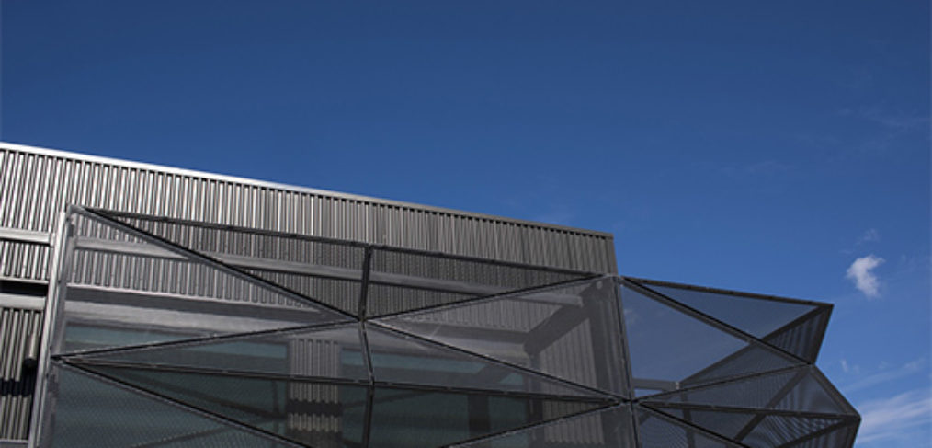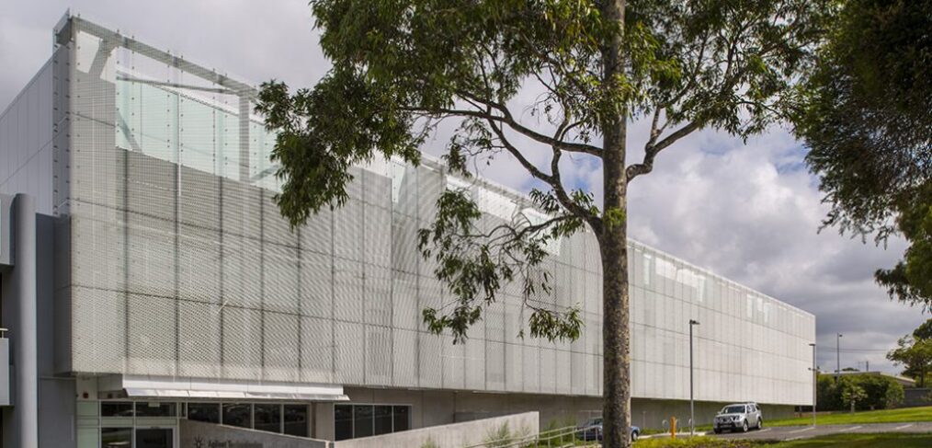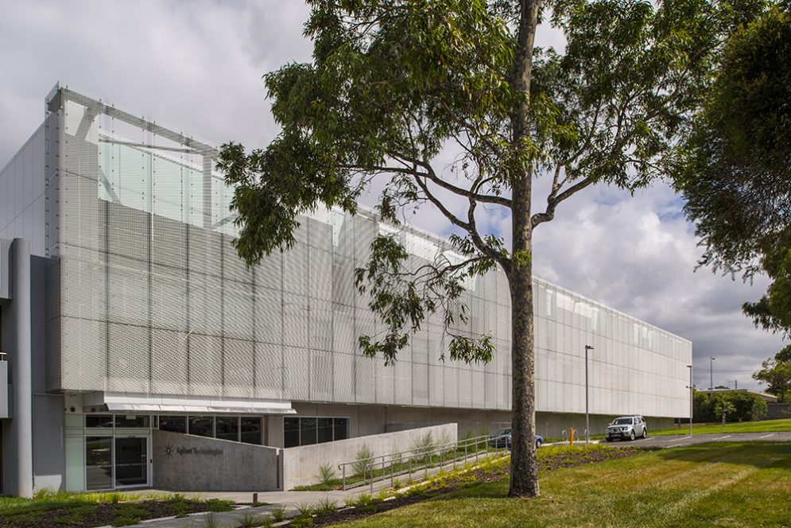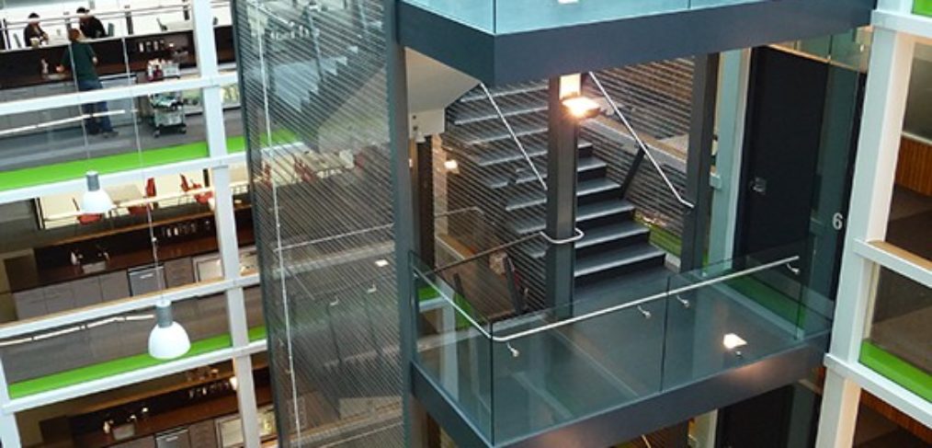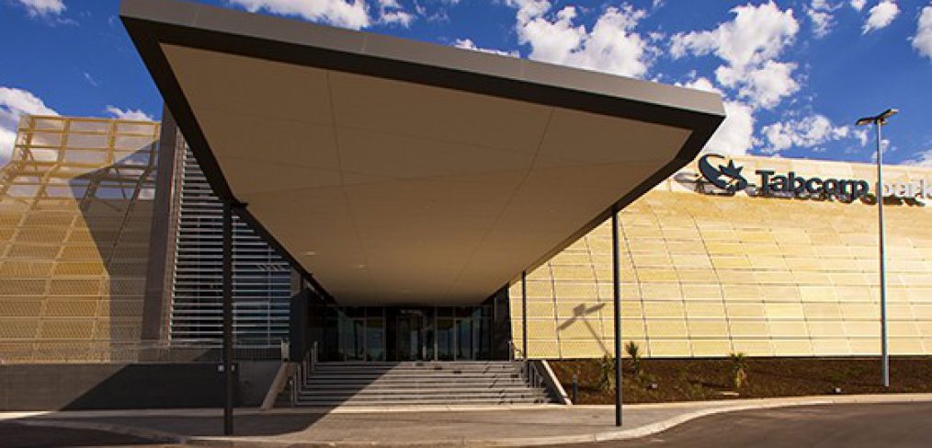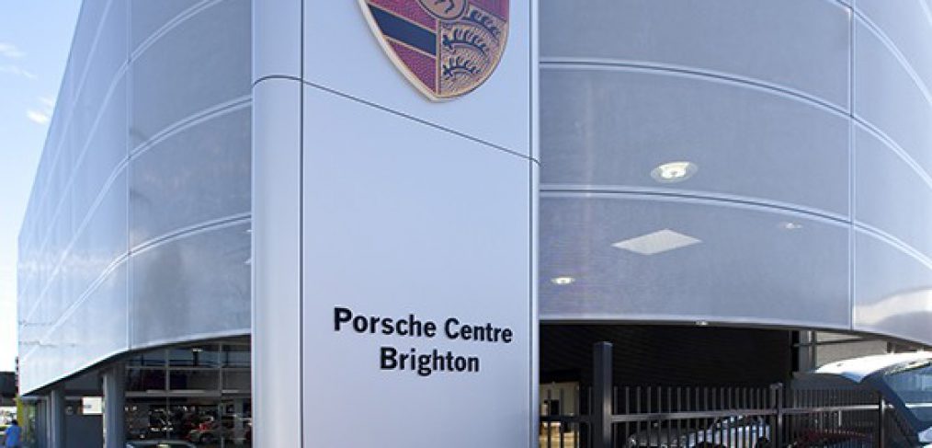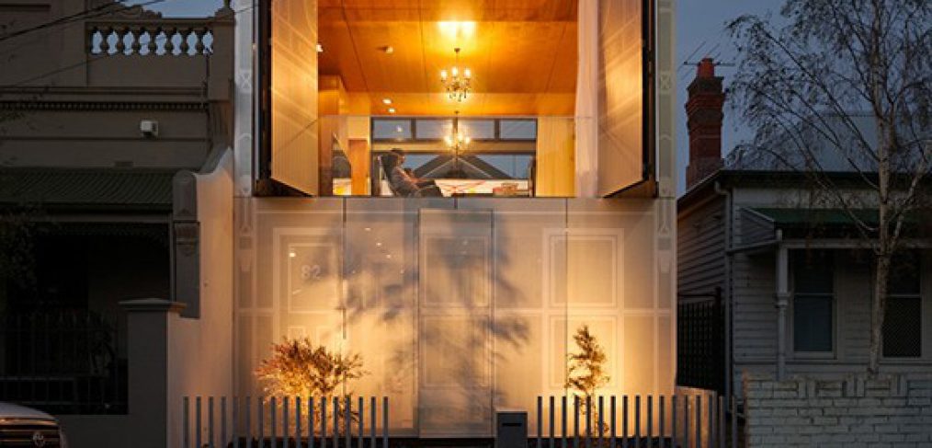Did you ever wonder what exactly it is that make airports all have that same quiet, bright, modern and clean feel? Perforated metal ceilings are one of the main architectural elements that you’ll find in almost every international airport. The advantages of using perforated metal are both functional and aesthetic: The metal creates a striking visual display for travellers as well as creating pleasing acoustics and a clean environment.
Discover the functional advantages of perforated metal – cleanliness and sound absorption – and how the material can be made aesthetically pleasing.
Sound absorption
Have you noticed how strangely quiet airports can be and how sound seems to serenely echo throughout the open space? The Industrial Perforators Association (IPA) explains that one of perforated metal’s most important benefits is sound absorption. Any business looking to create a pleasant atmosphere without too many voices overlapping should consider perforated metal.
One of perforated metal’s most important benefits is sound absorption.
The material is designed to either absorb sound or scatter it. The IPA explains that perforated metal can remove or reduce sound by “tuning” the perforated sheet, in a sense.
It can be tuned by controlling the thickness of the perforated sheet and the size and number of holes in it. The holes make the sheet more “transparent” so that sound can easily pass through the material. Perforated metal can thus be customised to fit the amount that an airport, or any business, wants to control sound by controlling the number of holes and the thickness of the sheet.
Aesthetics
In addition to being an effective barrier for sound, perforated metal is also aesthetically pleasing and versatile. At Locker Group, we know that designers frequently feel too restricted in the design they can create because of the material they’re working with. But there are less limitations when it comes to perforated metal.
The IPA further explains that a company will be able to personalise the look of perforated metal because it’s capable of being manipulated into complex and curved sheets. Perforated metal brings a lot of product versatility, giving a business the capability to personalise its architectural products.
Also, spaces like airports often require divides between the many different terminals and airlines. So, perforated metal provides an attractively designed divide to an area, too.
Furthermore, perforated metal can make it so airports are flooded with beautiful sunlight but still able to provide shade. The sheets effectively screen light while also allowing some of it to enter. The entrance of light provides a sense of warmth while also practically shielding travellers from the glare of the sun.
Cleanliness
Lastly, perforated metal is unique in providing more sanitary condition, which is particularly important for airports, known germ factories.
Perforated metal is exceptionally clean because of the smooth surface.
Auckland, New Zealand is an example of a world-class airport utilising perforated metal for this very reason. With an exceptionally smooth surface, the material doesn’t trap microbes or bacteria as easily as its rougher counterparts. This can contribute to higher air quality, not to mention the fact that it’s easier to clean for maintenance staff. Considering over 8 million people pass through Auckland Airport annually, minimising the chances of germ exposure for travellers is essential – and perforated metal helps this cause.
Locker Group has experts in perforated metal who can help you customise the material for your company’s specific needs. You’ll glean the functional benefits of perforated metal as well as create striking and unique architectural designs.
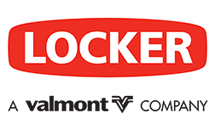


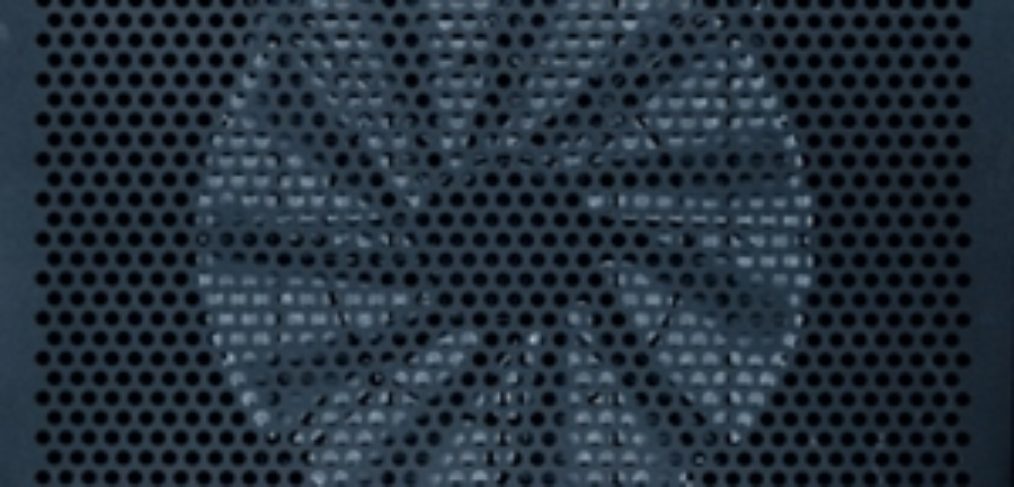
 Pic-Perf is an aesthetic application of the perforation process.
Pic-Perf is an aesthetic application of the perforation process.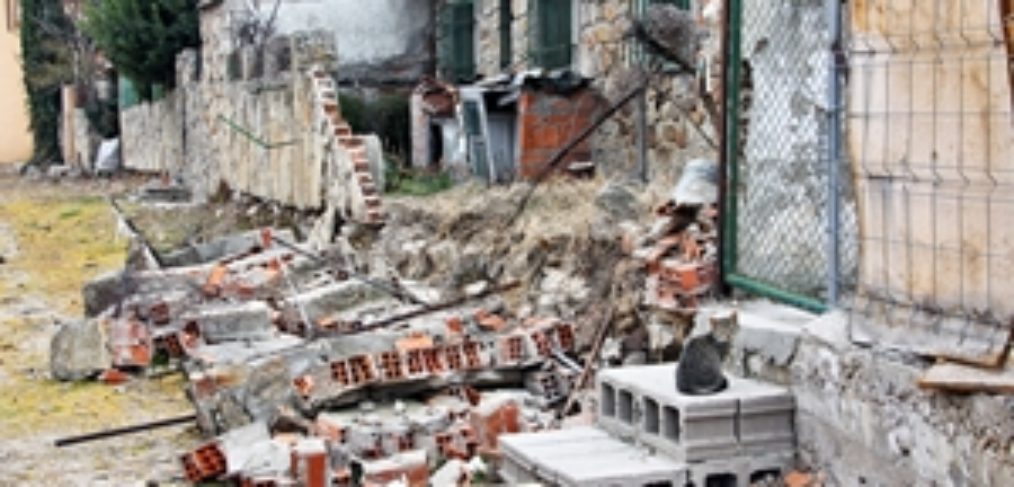
 Mining safety isn’t usually an issue in the suburbs, but the unexpected can happen.
Mining safety isn’t usually an issue in the suburbs, but the unexpected can happen.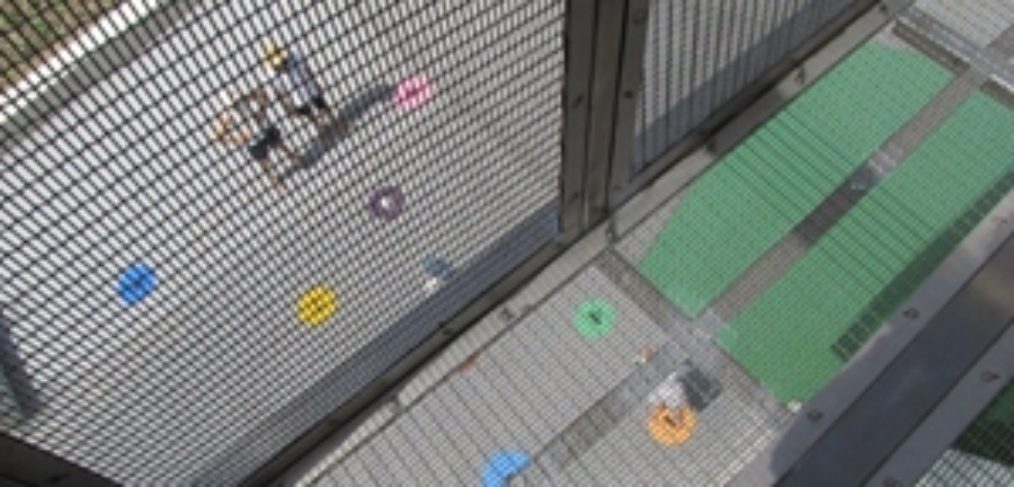
 Woven wire’s variable opacities offer a unique twist on a traditional maze.
Woven wire’s variable opacities offer a unique twist on a traditional maze.